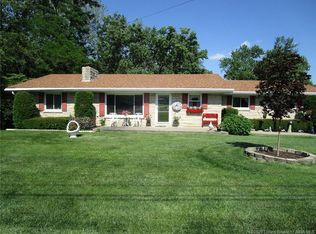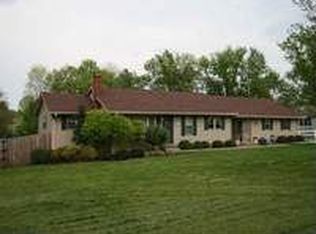Sold for $211,900 on 09/27/24
$211,900
1740 MICHIGAN RD., Madison, IN 47250
2beds
1,290sqft
Single Family Residence
Built in 1953
0.94 Acres Lot
$217,800 Zestimate®
$164/sqft
$1,662 Estimated rent
Home value
$217,800
Estimated sales range
Not available
$1,662/mo
Zestimate® history
Loading...
Owner options
Explore your selling options
What's special
Bedford stone snd frame home over unfinished basement. Beautiful landscaped lot (approx. 1 acre) on Madison hilltop. 12x16 shed. Close to shopping, golf and schools. Roomy family room with gas log f/p (hardwood under carpet). Large K with may oak cabinets for storage. breakfast area and work area. Nice sunroom with view of beautiful back yard. 1 car garage and carport. Driveway is shared. Possession at closing.
Zillow last checked: 8 hours ago
Listing updated: September 28, 2024 at 10:05am
Listed by:
David Jenkins,
Real Estate Inc
Bought with:
David Jenkins, RB14025549
Real Estate Inc
Source: SIRA,MLS#: 202409642 Originating MLS: Southern Indiana REALTORS Association
Originating MLS: Southern Indiana REALTORS Association
Facts & features
Interior
Bedrooms & bathrooms
- Bedrooms: 2
- Bathrooms: 2
- Full bathrooms: 1
- 1/2 bathrooms: 1
Primary bedroom
- Description: Flooring: Wood
- Level: First
- Dimensions: 13.6 x 12
Bedroom
- Description: Flooring: Vinyl
- Level: First
- Dimensions: 12 x 11.6
Dining room
- Description: Flooring: Wood
- Level: First
- Dimensions: 12.6 x 9
Family room
- Description: HARWOOD FLOORING UNDER CARPET,GLFP,Flooring: Carpet
- Level: First
- Dimensions: 24 x 17
Other
- Description: Flooring: Vinyl
- Level: First
- Dimensions: 8 x 5.6
Half bath
- Description: Flooring: Other
- Level: Lower
- Dimensions: 6 x 4
Kitchen
- Description: LOTS OF CABINET STORAGE,Flooring: Vinyl
- Level: First
- Dimensions: 22 x 11
Other
- Description: SUNROOM,Flooring: Vinyl
- Level: First
- Dimensions: 18.6 x 11.6
Other
- Description: UTILITY,Flooring: Other
- Level: Lower
Heating
- Forced Air
Cooling
- Central Air
Appliances
- Included: Dryer, Microwave, Oven, Range, Refrigerator, Water Softener, Washer
- Laundry: In Basement, Other
Features
- Ceiling Fan(s), Separate/Formal Dining Room, Eat-in Kitchen, Main Level Primary, Sun Room
- Basement: Exterior Entry,Partial,Unfinished
- Number of fireplaces: 1
- Fireplace features: Gas
Interior area
- Total structure area: 1,290
- Total interior livable area: 1,290 sqft
- Finished area above ground: 1,290
- Finished area below ground: 0
Property
Parking
- Total spaces: 1
- Parking features: Attached, Basement, Carport, Garage, Garage Door Opener
- Attached garage spaces: 1
- Has carport: Yes
- Has uncovered spaces: Yes
Features
- Levels: One
- Stories: 1
- Patio & porch: Covered, Enclosed, Patio, Porch
- Exterior features: Paved Driveway, Porch
Lot
- Size: 0.94 Acres
- Dimensions: 125 x 328
Details
- Additional structures: Shed(s)
- Parcel number: 390826332005000007
- Zoning: Residential
- Zoning description: Residential
Construction
Type & style
- Home type: SingleFamily
- Architectural style: One Story
- Property subtype: Single Family Residence
Materials
- Aluminum Siding, Stone
- Foundation: Poured
- Roof: Shingle
Condition
- Resale
- New construction: No
- Year built: 1953
Utilities & green energy
- Sewer: Public Sewer
- Water: Connected, Public
Community & neighborhood
Location
- Region: Madison
Other
Other facts
- Listing terms: Cash,Conventional,FHA,VA Loan
- Road surface type: Paved
Price history
| Date | Event | Price |
|---|---|---|
| 9/27/2024 | Sold | $211,900-3.6%$164/sqft |
Source: | ||
| 8/10/2024 | Pending sale | $219,900$170/sqft |
Source: | ||
| 7/27/2024 | Listed for sale | $219,900$170/sqft |
Source: | ||
Public tax history
| Year | Property taxes | Tax assessment |
|---|---|---|
| 2024 | $1,357 +1% | $135,700 |
| 2023 | $1,344 +6.2% | $135,700 +1% |
| 2022 | $1,266 +4.9% | $134,400 +6.2% |
Find assessor info on the county website
Neighborhood: 47250
Nearby schools
GreatSchools rating
- 6/10Madison Consolidated Jr High SchoolGrades: 5-8Distance: 1.1 mi
- 6/10Madison Consolidated High SchoolGrades: 9-12Distance: 1.2 mi
- 9/10Lydia Middleton Elementary SchoolGrades: PK-4Distance: 1.5 mi

Get pre-qualified for a loan
At Zillow Home Loans, we can pre-qualify you in as little as 5 minutes with no impact to your credit score.An equal housing lender. NMLS #10287.

