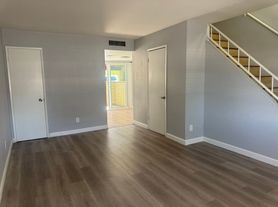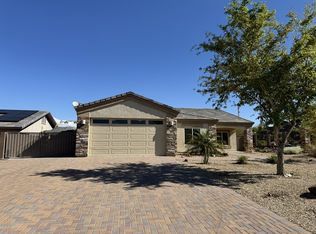4Br 5 BA House including a Separate Casita, perfect for dual or extended families requiring a separate building- Casita with full kitchen and Appliances, 2 bathrooms with Shower, Great Patio balcony and on the same property (in rear above garage). Enjoy all the family/friends together but with individual homes for privacy and security! This beautiful 3 Bedroom, 1 Bonus room that can be a Den, Office, Craft Room or a 4th Bedroom!! in the main house that is now FINISHED after complete Remodel and Refresh with NEW_Flooring, Plumbing, Appliances, Painted entire house, Bathroom remodels, and so much more! The work done was extensive, with no expense spared to make it new and beautiful and the resulting effect is this house is now the FINEST house on the Street! Over 1700 sq feet in Main house and approx. 400 sq feet in the Casita plus full garage with work table, storage, and a new bathroom!. The main house is unfurnished and has all appliances, and washer/dryer with most appliances are BRAND NEW! Ceiling fans in all rooms, carpet, closets, all refreshed. The Casita is located in rear above the Garage providing a great balcony space with perfect views of the area and mountain skyline. Sunrises, Sunsets, and Starry night skies are both beautiful and clear to see from your elevated viewing deck! Inside you will see the Casita is fully furnished and turn key ready with full kitchen, including all appliances, a large living area with new furnishings, a bedroom housing a large bedroom set, bed, dresser, with adjoining upscale bathroom with shower and granite stone vanity. Huge oversized rear patio and front porch provide great areas for entertaining and enjoying friends and family. New Flooring throughout the two houses along with ceiling fans in all rooms that give the house a sense of class and style. Looking for a "like new home" that will hold the extended family including grown children moving back or Grandparents moving in ?,
then you owe it to yourself to look at this premier home and casita. Come view and apply today. Buck Reynolds Real Estate, Steven Buck, broker.
Tenant pays all utilities
House for rent
Street View
Accepts Zillow applications
$2,700/mo
1740 Lynn Dr, Bullhead City, AZ 86442
4beds
2,104sqft
Price may not include required fees and charges.
Single family residence
Available now
Cats OK
Central air
None laundry
Detached parking
Forced air
What's special
Full kitchenPatio balconyNew flooringOversized rear patioFront porchBathrooms with showerCeiling fans
- 5 days |
- -- |
- -- |
Travel times
Facts & features
Interior
Bedrooms & bathrooms
- Bedrooms: 4
- Bathrooms: 4
- Full bathrooms: 4
Heating
- Forced Air
Cooling
- Central Air
Appliances
- Included: Dishwasher, Freezer, Microwave, Oven, Refrigerator
- Laundry: Contact manager
Features
- Flooring: Carpet, Hardwood, Tile
- Furnished: Yes
Interior area
- Total interior livable area: 2,104 sqft
Property
Parking
- Parking features: Detached
- Details: Contact manager
Features
- Exterior features: Heating system: Forced Air, No Utilities included in rent
Details
- Parcel number: 21439111A
Construction
Type & style
- Home type: SingleFamily
- Property subtype: Single Family Residence
Community & HOA
Location
- Region: Bullhead City
Financial & listing details
- Lease term: 1 Year
Price history
| Date | Event | Price |
|---|---|---|
| 10/26/2025 | Listed for rent | $2,700+170%$1/sqft |
Source: Zillow Rentals | ||
| 5/21/2025 | Sold | $230,000-8%$109/sqft |
Source: | ||
| 4/9/2025 | Pending sale | $250,000$119/sqft |
Source: | ||
| 4/5/2025 | Listed for sale | $250,000+72.4%$119/sqft |
Source: | ||
| 2/20/2019 | Sold | $145,000$69/sqft |
Source: | ||

