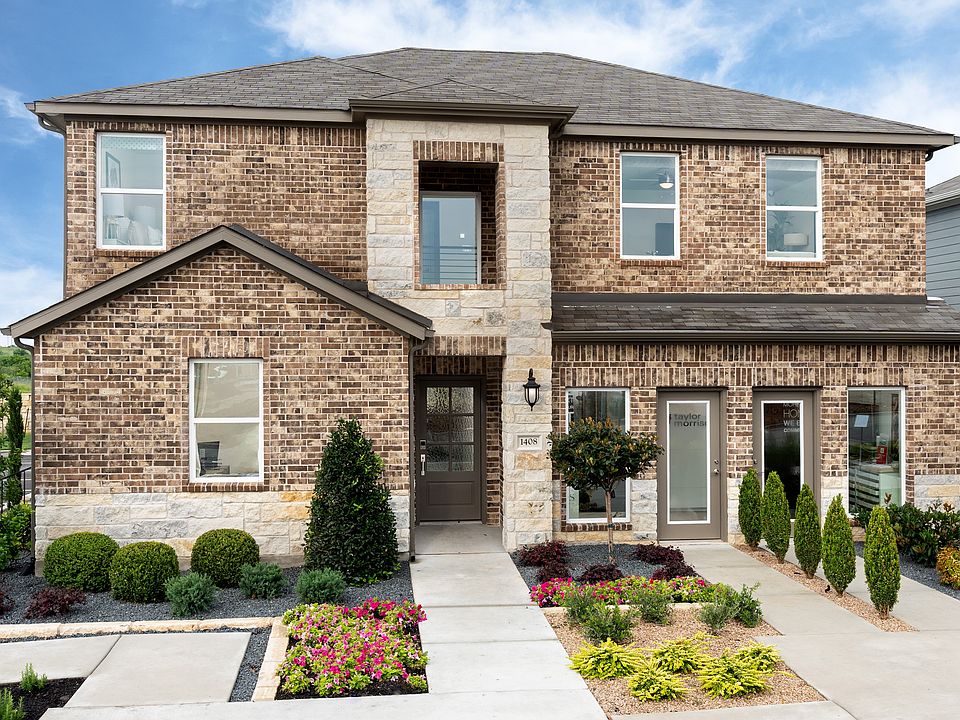New Construction, Built by Taylor Morrison, June Completion. Welcome to the Lavaca at 1740 Lorant Lane in Lisso! This floor plan is bright, versatile, and designed with open-concept living that suits your lifestyle. With five bedrooms, a spacious game room, and a three-car garage, there’s room for everyone to relax and recharge. The kitchen flows into the dining area and features a walk-in pantry for easy organization, while the main-floor primary suite offers a peaceful retreat with a soaking tub, dual-sink vanity, walk-in shower, and oversized closet. Upstairs, three secondary bedrooms and a game room make space for movie nights or casual hangouts, and the covered patio is perfect for morning coffee or evening unwinding. Set in Lisso, a charming new community in the Pflugerville area of Austin, you’ll enjoy future amenities like a shaded pavilion, a Junior Olympic pool with beach entry, and fun playscapes. At Lisso, comfort, style, and connection come together effortlessly. Additional highlights include: slide-in tub in the primary bathroom and three-car garage. Photos are for representative purposes only.
Active
Special offer
$553,096
1740 Lorant Ln, Pflugerville, TX 78660
5beds
2,612sqft
Single Family Residence
Built in 2025
7,579 sqft lot
$-- Zestimate®
$212/sqft
$45/mo HOA
What's special
Peaceful viewFive bedroomsThree-car garageCovered patioSoaking tubSpacious game roomOversized walk-in closet
- 183 days
- on Zillow |
- 97 |
- 6 |
Zillow last checked: 7 hours ago
Listing updated: June 11, 2025 at 01:20pm
Listed by:
Bobbie Alexander (281) 619-8241,
Alexander Properties (281) 619-8241
Source: Unlock MLS,MLS#: 1297739
Travel times
Schedule tour
Select your preferred tour type — either in-person or real-time video tour — then discuss available options with the builder representative you're connected with.
Select a date
Facts & features
Interior
Bedrooms & bathrooms
- Bedrooms: 5
- Bathrooms: 3
- Full bathrooms: 3
- Main level bedrooms: 2
Primary bedroom
- Features: Ceiling Fan(s), Walk-In Closet(s)
- Level: Main
Bedroom
- Features: Double Vanity, Shared Bath
- Level: Second
Bedroom
- Features: Full Bath
- Level: Main
Bedroom
- Features: Double Vanity, Shared Bath
- Level: Second
Bedroom
- Features: Double Vanity, Shared Bath
- Level: Second
Primary bathroom
- Features: Quartz Counters, Double Vanity, Soaking Tub, Separate Shower
- Level: Main
Game room
- Features: None
- Level: Second
Kitchen
- Features: Kitchn - Breakfast Area, Kitchen Island, Quartz Counters, Eat-in Kitchen, Open to Family Room, Pantry
- Level: Main
Heating
- Electric
Cooling
- Ceiling Fan(s), Central Air, Electric
Appliances
- Included: Gas Range, Gas Oven, Stainless Steel Appliance(s), Tankless Water Heater
Features
- Ceiling Fan(s), Electric Dryer Hookup, Kitchen Island, Open Floorplan, Primary Bedroom on Main, Soaking Tub, Walk-In Closet(s)
- Flooring: Carpet, Tile, Vinyl
- Windows: Blinds, Double Pane Windows, Screens, Vinyl Windows
- Fireplace features: None
Interior area
- Total interior livable area: 2,612 sqft
Property
Parking
- Total spaces: 3
- Parking features: Garage Door Opener
- Garage spaces: 3
Accessibility
- Accessibility features: None
Features
- Levels: Two
- Stories: 2
- Patio & porch: Covered, Patio
- Exterior features: Gutters Full
- Pool features: None
- Fencing: Fenced, Privacy, Wood
- Has view: Yes
- View description: None
- Waterfront features: None
Lot
- Size: 7,579 sqft
- Dimensions: 60 x 125
- Features: Corner Lot, Interior Lot, Sprinkler - Automatic
Details
- Additional structures: None
- Parcel number: 1740lorant
- Special conditions: Standard
Construction
Type & style
- Home type: SingleFamily
- Property subtype: Single Family Residence
Materials
- Foundation: Slab
- Roof: Shingle
Condition
- Under Construction
- New construction: Yes
- Year built: 2025
Details
- Builder name: Taylor Morrison
Utilities & green energy
- Sewer: Municipal Utility District (MUD)
- Water: Municipal Utility District (MUD)
- Utilities for property: Cable Available, Electricity Connected, Internet-Fiber, Other, Natural Gas Not Available, Phone Available, Sewer Connected, Underground Utilities, Water Connected
Community & HOA
Community
- Features: Cluster Mailbox, Curbs, High Speed Internet, Playground, Pool, Sidewalks, Street Lights, Underground Utilities
- Subdivision: Lisso 60s
HOA
- Has HOA: Yes
- Services included: Common Area Maintenance
- HOA fee: $135 quarterly
- HOA name: Real Manage
Location
- Region: Pflugerville
Financial & listing details
- Price per square foot: $212/sqft
- Date on market: 12/19/2024
- Listing terms: Cash,Conventional,FHA,VA Loan
- Electric utility on property: Yes
About the community
PoolPlaygroundPondPark
Lisso is a charming community of stylish single-family homes in the popular Pflugerville area of Austin. Fill your days with community amenities! The planned amenity center features a planned shaded pavilion, a planned Junior Olympic pool with a beach entry and fun-filled playscapes. Hit the pickleball and soccer fields, then head inside! With two-car garages, large showers and oversized walk-in closets, you'll love every detail of your new place.
Choose from quick move-in homes with up to 5 bedrooms, 3 bathrooms and 2,902 square feet today. More below!
FHA 30-Year Fixed Rate 4.75% / 5.54% APR
Limited-time reduced rate available now when using our affiliated lender Taylor Morrison Home Funding, Inc.Source: Taylor Morrison

