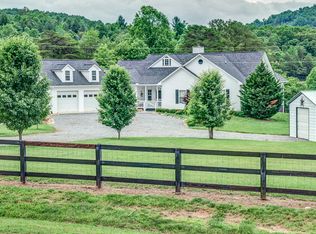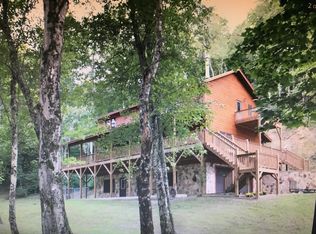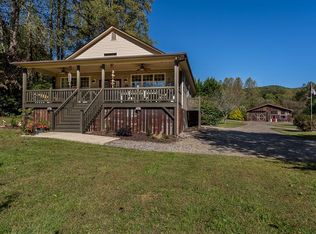Sold
$345,000
1740 Johnsonville Rd, Murphy, NC 28906
3beds
1,680sqft
Residential
Built in 1990
1 Acres Lot
$360,500 Zestimate®
$205/sqft
$1,971 Estimated rent
Home value
$360,500
$332,000 - $397,000
$1,971/mo
Zestimate® history
Loading...
Owner options
Explore your selling options
What's special
Welcome Home to this remarkable, 3 bed, 3 bath, Log cabin with a huge 2 car attached garage! When you step inside the spacious living area you are drawn to the vaulted ceilings and rafter beams along with the cozy stone fireplace. Off the living area is the Kitchen with plenty of cabinets and counterpace and an Island. Down the hall is the Master Suite, 2 additional bedrooms, and bath which finishes off the main level. Downstairs is large open area containing what could be a perfect Den, office, or playroom, the laundry closet, and a full bath. Off the finished basement is the oversized 2 car garage which you can easily park in and have room for storage. Outside you will enjoy privacy but also room to BBQ, enjoy a relaxing evening near the fire pit, or grow a garden. All with being close to Murphy, Blue Ridge, McCaysville, Copperhill and much more!
Zillow last checked: 8 hours ago
Listing updated: March 20, 2025 at 08:23pm
Listed by:
Donna Srabian Team 828-557-5070,
REMAX Town & Country - Murphy
Bought with:
Marie Kumar, 282930
EXIT Realty Mountain View Properties
Source: NGBOR,MLS#: 329517
Facts & features
Interior
Bedrooms & bathrooms
- Bedrooms: 3
- Bathrooms: 3
- Full bathrooms: 3
Primary bedroom
- Level: Main
Heating
- Central, Heat Pump
Cooling
- Central Air, Heat Pump
Appliances
- Included: Refrigerator, Range, Microwave, Dishwasher, Washer, Dryer
- Laundry: In Basement
Features
- Ceiling Fan(s), Cathedral Ceiling(s), Sheetrock, Wood, High Speed Internet
- Flooring: Wood, Tile
- Basement: Finished,Partial
- Number of fireplaces: 1
- Fireplace features: Gas Log
Interior area
- Total structure area: 1,680
- Total interior livable area: 1,680 sqft
Property
Parking
- Total spaces: 2
- Parking features: Basement, Garage, Gravel
- Garage spaces: 2
- Has uncovered spaces: Yes
Features
- Levels: Two
- Stories: 2
- Patio & porch: Deck
- Exterior features: Garden, Fire Pit
- Has view: Yes
- View description: Pasture
- Frontage type: Road
Lot
- Size: 1 Acres
- Topography: Wooded,Level,Rolling
Details
- Parcel number: 442900660481000
Construction
Type & style
- Home type: SingleFamily
- Architectural style: Ranch
- Property subtype: Residential
Materials
- Log
- Roof: Metal
Condition
- Resale
- New construction: No
- Year built: 1990
Utilities & green energy
- Sewer: Septic Tank
- Water: Well
Community & neighborhood
Location
- Region: Murphy
Other
Other facts
- Road surface type: Paved
Price history
| Date | Event | Price |
|---|---|---|
| 4/26/2024 | Sold | $345,000-4.1%$205/sqft |
Source: NGBOR #329517 Report a problem | ||
| 3/12/2024 | Pending sale | $359,900$214/sqft |
Source: NGBOR #329517 Report a problem | ||
| 3/12/2024 | Contingent | $359,900$214/sqft |
Source: | ||
| 2/23/2024 | Price change | $359,900-2.7%$214/sqft |
Source: | ||
| 2/16/2024 | Price change | $369,900-1.3%$220/sqft |
Source: | ||
Public tax history
| Year | Property taxes | Tax assessment |
|---|---|---|
| 2025 | -- | $201,120 |
| 2024 | $1,493 +8.8% | $201,120 |
| 2023 | $1,372 | $201,120 |
Find assessor info on the county website
Neighborhood: 28906
Nearby schools
GreatSchools rating
- 5/10Ranger Elementary/MiddleGrades: PK-8Distance: 4.4 mi
- 6/10Hiwassee Dam HighGrades: 9-12Distance: 7.4 mi

Get pre-qualified for a loan
At Zillow Home Loans, we can pre-qualify you in as little as 5 minutes with no impact to your credit score.An equal housing lender. NMLS #10287.
Sell for more on Zillow
Get a free Zillow Showcase℠ listing and you could sell for .
$360,500
2% more+ $7,210
With Zillow Showcase(estimated)
$367,710

