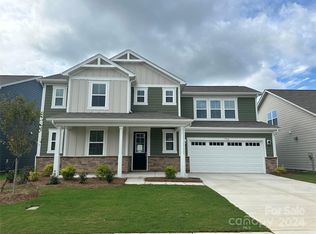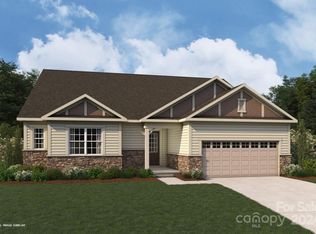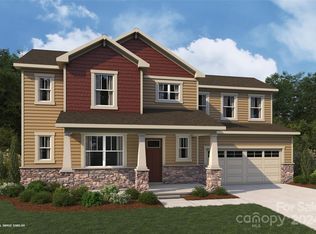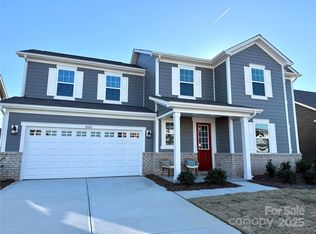Closed
$544,397
1740 Honey Trl, Monroe, NC 28112
5beds
3,147sqft
Single Family Residence
Built in 2024
0.17 Acres Lot
$541,500 Zestimate®
$173/sqft
$2,718 Estimated rent
Home value
$541,500
$498,000 - $585,000
$2,718/mo
Zestimate® history
Loading...
Owner options
Explore your selling options
What's special
Craftsman Style home with 5 bedrooms, 3.5 baths, study, loft and 2 car garage. Big open floor plan that offers a large study with french doors, guest suite with full bath on first floor. All new finishes with warranty. Kitchen has oversized island, upgraded cabinets and gas stainless steel appliances. Open to the family room and eating area. Second floor has owners suite, dual owners closet and soaking tub with shower. Large loft for entertaining with 3 additional bedrooms and Full bath.
Community offers a outdoor pool, cabana, picnic pavillion and sidewalks with street lights. Close to downtown Waxhaw, Monroe and easy commute to Charlotte.
Zillow last checked: 8 hours ago
Listing updated: November 02, 2024 at 02:32pm
Listing Provided by:
Tracy Olson tracy.olson@mattamycorp.com,
Mattamy Carolina Corporation,
Renee Poteat,
Mattamy Carolina Corporation
Bought with:
Diana Lyash
EXP Realty LLC Ballantyne
Source: Canopy MLS as distributed by MLS GRID,MLS#: 4127407
Facts & features
Interior
Bedrooms & bathrooms
- Bedrooms: 5
- Bathrooms: 4
- Full bathrooms: 3
- 1/2 bathrooms: 1
- Main level bedrooms: 1
Primary bedroom
- Features: Walk-In Closet(s)
- Level: Upper
Primary bedroom
- Level: Upper
Bedroom s
- Level: Main
Bedroom s
- Features: Walk-In Closet(s)
- Level: Upper
Bedroom s
- Level: Upper
Bedroom s
- Level: Upper
Bedroom s
- Level: Main
Bedroom s
- Level: Upper
Bedroom s
- Level: Upper
Bedroom s
- Level: Upper
Bathroom half
- Level: Main
Bathroom full
- Level: Main
Bathroom full
- Level: Upper
Bathroom half
- Level: Main
Bathroom full
- Level: Main
Bathroom full
- Level: Upper
Dining area
- Level: Main
Dining area
- Level: Main
Kitchen
- Features: Walk-In Pantry
- Level: Main
Kitchen
- Features: Kitchen Island, Open Floorplan, Walk-In Pantry
- Level: Main
Kitchen
- Level: Main
Kitchen
- Level: Main
Living room
- Level: Main
Living room
- Level: Main
Loft
- Level: Upper
Loft
- Level: Upper
Study
- Level: Main
Study
- Level: Main
Heating
- Forced Air, Natural Gas
Cooling
- Central Air
Appliances
- Included: Dishwasher, Disposal, Exhaust Hood, Gas Range, Microwave, Plumbed For Ice Maker
- Laundry: Laundry Room
Features
- Doors: Insulated Door(s), Sliding Doors
- Windows: Insulated Windows
- Has basement: No
Interior area
- Total structure area: 3,147
- Total interior livable area: 3,147 sqft
- Finished area above ground: 3,147
- Finished area below ground: 0
Property
Parking
- Total spaces: 2
- Parking features: Attached Garage, Garage on Main Level
- Attached garage spaces: 2
Features
- Levels: Two
- Stories: 2
- Patio & porch: Patio
Lot
- Size: 0.17 Acres
Details
- Parcel number: 09351433
- Zoning: RESIDENT
- Special conditions: Standard
Construction
Type & style
- Home type: SingleFamily
- Architectural style: Transitional
- Property subtype: Single Family Residence
Materials
- Hardboard Siding, Stone Veneer
- Foundation: Slab
Condition
- New construction: Yes
- Year built: 2024
Details
- Builder model: Poinsette/Craftsman
- Builder name: Mattamy Homes
Utilities & green energy
- Sewer: Public Sewer
- Water: City
- Utilities for property: Underground Utilities
Community & neighborhood
Location
- Region: Monroe
- Subdivision: Waxhaw Landing
HOA & financial
HOA
- Has HOA: Yes
- HOA fee: $179 quarterly
- Association name: Kuester
Other
Other facts
- Listing terms: Cash,Conventional,FHA,VA Loan
- Road surface type: Concrete
Price history
| Date | Event | Price |
|---|---|---|
| 10/30/2024 | Sold | $544,397-0.9%$173/sqft |
Source: | ||
| 9/21/2024 | Price change | $549,397-2.3%$175/sqft |
Source: | ||
| 4/9/2024 | Price change | $562,3630%$179/sqft |
Source: | ||
| 4/4/2024 | Price change | $562,397+0%$179/sqft |
Source: Mattamy Homes | ||
| 3/26/2024 | Listed for sale | $562,363$179/sqft |
Source: Mattamy Homes | ||
Public tax history
| Year | Property taxes | Tax assessment |
|---|---|---|
| 2025 | $4,576 +862.5% | $523,500 +1100.7% |
| 2024 | $475 | $43,600 |
Find assessor info on the county website
Neighborhood: 28112
Nearby schools
GreatSchools rating
- 4/10Walter Bickett Elementary SchoolGrades: PK-5Distance: 0.6 mi
- 1/10Monroe Middle SchoolGrades: 6-8Distance: 2.9 mi
- 2/10Monroe High SchoolGrades: 9-12Distance: 3.6 mi
Schools provided by the listing agent
- Elementary: Walter Bickett
- Middle: Monroe
- High: Monroe
Source: Canopy MLS as distributed by MLS GRID. This data may not be complete. We recommend contacting the local school district to confirm school assignments for this home.
Get a cash offer in 3 minutes
Find out how much your home could sell for in as little as 3 minutes with a no-obligation cash offer.
Estimated market value
$541,500
Get a cash offer in 3 minutes
Find out how much your home could sell for in as little as 3 minutes with a no-obligation cash offer.
Estimated market value
$541,500



