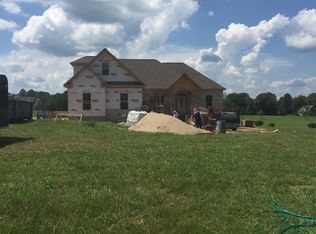Closed
$775,000
1740 Hayes Denton Rd, Columbia, TN 38401
3beds
2,865sqft
Single Family Residence, Residential
Built in 2016
2.25 Acres Lot
$791,400 Zestimate®
$271/sqft
$2,995 Estimated rent
Home value
$791,400
$752,000 - $839,000
$2,995/mo
Zestimate® history
Loading...
Owner options
Explore your selling options
What's special
Welcome to your dream retreat! Nestled on 2.25 acres, this charming abode offers the perfect blend of comfort, space, and tranquility. The open and spacious living area is bathed in natural light, creating an inviting atmosphere for gatherings and relaxation. The kitchen is a chef's delight, featuring ample counter space, modern appliances, and plenty of storage for all your culinary adventures. The primary suite is a true sanctuary, complete with a luxurious en-suite bathroom. The expansive bonus room offers endless possibilities for recreation and entertainment. With a half bathroom and kitchenette, this versatile space is yours to personalize. Step outside and discover your own private oasis. The 17x42 screened in porch is ideal for enjoying your morning coffee or evening sunsets with loved ones. With an encapsulated and climate controlled crawl space, flower bed drip irrigation system, .40 fenced in yard, and a 3 car garage (one bay heated/cooled), this home has it all!
Zillow last checked: 8 hours ago
Listing updated: July 17, 2024 at 05:10pm
Listing Provided by:
Kristin Sanchez 661-466-7057,
Redfin
Bought with:
Kamryn Pokorny, 354681
The Luxe Collective
Source: RealTracs MLS as distributed by MLS GRID,MLS#: 2621934
Facts & features
Interior
Bedrooms & bathrooms
- Bedrooms: 3
- Bathrooms: 4
- Full bathrooms: 2
- 1/2 bathrooms: 2
- Main level bedrooms: 3
Bedroom 1
- Features: Suite
- Level: Suite
- Area: 238 Square Feet
- Dimensions: 17x14
Bedroom 2
- Features: Bath
- Level: Bath
- Area: 154 Square Feet
- Dimensions: 14x11
Bedroom 3
- Features: Bath
- Level: Bath
- Area: 144 Square Feet
- Dimensions: 12x12
Bonus room
- Features: Second Floor
- Level: Second Floor
- Area: 455 Square Feet
- Dimensions: 35x13
Dining room
- Features: Formal
- Level: Formal
- Area: 216 Square Feet
- Dimensions: 18x12
Kitchen
- Features: Eat-in Kitchen
- Level: Eat-in Kitchen
- Area: 264 Square Feet
- Dimensions: 22x12
Living room
- Area: 360 Square Feet
- Dimensions: 20x18
Heating
- Dual, Electric, Propane
Cooling
- Central Air, Dual, Electric
Appliances
- Included: Dishwasher, Microwave, Refrigerator, Gas Oven, Gas Range
- Laundry: Electric Dryer Hookup, Washer Hookup
Features
- Ceiling Fan(s), Entrance Foyer, Extra Closets, High Ceilings, Pantry, Storage, Walk-In Closet(s), Primary Bedroom Main Floor
- Flooring: Carpet, Wood, Tile
- Basement: Crawl Space
- Number of fireplaces: 1
- Fireplace features: Gas, Living Room
Interior area
- Total structure area: 2,865
- Total interior livable area: 2,865 sqft
- Finished area above ground: 2,865
Property
Parking
- Total spaces: 3
- Parking features: Garage Door Opener, Garage Faces Side, Concrete, Driveway, Parking Pad
- Garage spaces: 3
- Has uncovered spaces: Yes
Features
- Levels: Two
- Stories: 2
- Fencing: Back Yard
- Has view: Yes
- View description: Valley
Lot
- Size: 2.25 Acres
- Features: Level
Details
- Parcel number: 137 02350 000
- Special conditions: Standard
- Other equipment: Air Purifier
Construction
Type & style
- Home type: SingleFamily
- Property subtype: Single Family Residence, Residential
Materials
- Brick, Vinyl Siding
Condition
- New construction: No
- Year built: 2016
Utilities & green energy
- Sewer: Septic Tank
- Water: Private
- Utilities for property: Electricity Available, Water Available
Community & neighborhood
Security
- Security features: Smoke Detector(s)
Location
- Region: Columbia
- Subdivision: Denton Haven
Price history
| Date | Event | Price |
|---|---|---|
| 3/21/2024 | Sold | $775,000-2.5%$271/sqft |
Source: | ||
| 3/12/2024 | Pending sale | $795,000$277/sqft |
Source: | ||
| 2/27/2024 | Contingent | $795,000$277/sqft |
Source: | ||
| 2/22/2024 | Listed for sale | $795,000+89.3%$277/sqft |
Source: | ||
| 3/15/2018 | Sold | $419,900+0.1%$147/sqft |
Source: | ||
Public tax history
| Year | Property taxes | Tax assessment |
|---|---|---|
| 2024 | $2,841 | $148,750 |
| 2023 | $2,841 | $148,750 |
| 2022 | $2,841 +23.1% | $148,750 +44.1% |
Find assessor info on the county website
Neighborhood: 38401
Nearby schools
GreatSchools rating
- 4/10Culleoka Unit SchoolGrades: PK-12Distance: 3.8 mi
Schools provided by the listing agent
- Elementary: Culleoka Unit School
- Middle: Culleoka Unit School
- High: Culleoka Unit School
Source: RealTracs MLS as distributed by MLS GRID. This data may not be complete. We recommend contacting the local school district to confirm school assignments for this home.
Get a cash offer in 3 minutes
Find out how much your home could sell for in as little as 3 minutes with a no-obligation cash offer.
Estimated market value$791,400
Get a cash offer in 3 minutes
Find out how much your home could sell for in as little as 3 minutes with a no-obligation cash offer.
Estimated market value
$791,400
