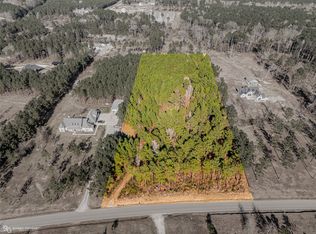Sold
Price Unknown
1740 Gravel Point Rd #A, Frierson, LA 71027
3beds
3,040sqft
Single Family Residence
Built in 2024
5.19 Acres Lot
$675,600 Zestimate®
$--/sqft
$3,825 Estimated rent
Home value
$675,600
Estimated sales range
Not available
$3,825/mo
Zestimate® history
Loading...
Owner options
Explore your selling options
What's special
5 total Bedrooms and 4.5 total Bathrooms on this property. Newly built custom home and barndominium on 5.1 acres in North DeSoto School District! The main house consists of 2470 square feet, 3 bedrooms, 2 full baths, powder room and a home office. The bardominium adds another 600 heated square feet which includes 2 bedrooms, 2 full bathrooms, bunkroom, kitchen, living area and laundry. The main home offers a modern open layout with vaulted ceilings, designer finishes, and great natural light throughout. The kitchen features granite countertops, a gas cooktop, massive island, custom cabinets, and a hidden walk-in pantry. The spacious primary suite includes double sinks, walk-in closet, private back porch, and a tiled shower. The barn has 3 stalls, and the fenced pasture is ready for horses. Quiet setting with easy access to I-49 and Shreveport. Move-in ready with room to grow!
Zillow last checked: 8 hours ago
Listing updated: June 30, 2025 at 05:08pm
Listed by:
Brenda Bison 0995698532 318-868-3600,
Century 21 Elite 318-868-3600
Bought with:
Candice Cannon
Century 21 Elite
Source: NTREIS,MLS#: 20933849
Facts & features
Interior
Bedrooms & bathrooms
- Bedrooms: 3
- Bathrooms: 3
- Full bathrooms: 2
- 1/2 bathrooms: 1
Primary bedroom
- Features: Ceiling Fan(s), En Suite Bathroom, Separate Shower, Walk-In Closet(s)
- Level: First
- Dimensions: 1 x 1
Living room
- Features: Built-in Features, Ceiling Fan(s), Fireplace
- Level: First
- Dimensions: 1 x 1
Heating
- Propane
Cooling
- Central Air, Electric
Appliances
- Included: Dishwasher, Gas Cooktop, Disposal
- Laundry: Laundry in Utility Room
Features
- Cathedral Ceiling(s), Double Vanity, Eat-in Kitchen, Granite Counters, In-Law Floorplan, Kitchen Island, Open Floorplan, Pantry, Vaulted Ceiling(s), Walk-In Closet(s)
- Flooring: Luxury Vinyl Plank
- Has basement: No
- Number of fireplaces: 1
- Fireplace features: Gas Log, Living Room
Interior area
- Total interior livable area: 3,040 sqft
Property
Parking
- Total spaces: 2
- Parking features: Additional Parking, Concrete, Door-Multi, Driveway, Garage, Garage Door Opener, Gravel, Garage Faces Side
- Attached garage spaces: 2
- Has uncovered spaces: Yes
Features
- Levels: One
- Stories: 1
- Patio & porch: Rear Porch, Covered
- Exterior features: Courtyard
- Pool features: None
- Fencing: Fenced
Lot
- Size: 5.19 Acres
- Features: Acreage
- Residential vegetation: Cleared, Grassed
Details
- Additional structures: Guest House, Barn(s), Stable(s)
- Parcel number: 0200178270BC
Construction
Type & style
- Home type: SingleFamily
- Architectural style: Detached
- Property subtype: Single Family Residence
- Attached to another structure: Yes
Materials
- Board & Batten Siding, Brick
- Foundation: Slab
- Roof: Shingle
Condition
- Year built: 2024
Utilities & green energy
- Sewer: Private Sewer, Septic Tank
- Utilities for property: Electricity Connected, Propane, Sewer Available, Septic Available
Community & neighborhood
Location
- Region: Frierson
- Subdivision: Pierre Point Estate #3
Other
Other facts
- Listing terms: Conventional,FHA,USDA Loan
Price history
| Date | Event | Price |
|---|---|---|
| 6/30/2025 | Sold | -- |
Source: NTREIS #20933849 Report a problem | ||
| 5/28/2025 | Contingent | $669,900$220/sqft |
Source: NTREIS #20933849 Report a problem | ||
| 5/13/2025 | Listed for sale | $669,900$220/sqft |
Source: NTREIS #20933849 Report a problem | ||
Public tax history
Tax history is unavailable.
Neighborhood: 71027
Nearby schools
GreatSchools rating
- 9/10North Desoto Elementary School 3-5Grades: 2-5Distance: 9.7 mi
- 9/10North Desoto Middle School 6-8Grades: 6-8Distance: 9.5 mi
- 7/10North DeSoto High SchoolGrades: 9-12Distance: 9.5 mi
Schools provided by the listing agent
- Elementary: Desoto ISD Schools
- Middle: Desoto ISD Schools
- High: Desoto ISD Schools
- District: Desoto Parish ISD
Source: NTREIS. This data may not be complete. We recommend contacting the local school district to confirm school assignments for this home.
