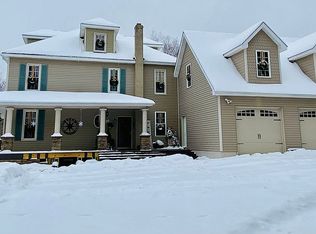WORDS DO NOT BEGIN TO DESCRIBE THIS 1880'S FARMHOUSE SITUATED ON 12 ACRES +/-...all the charm of yesteryear with many modern updates in this 3 bedroom, 3 bath brick home in Conemaugh Township/Cambria Co. Appreciate the grand entrance with circular drive, inviting covered porches on both the front and rear, expansive rear deck, beautifully landscaped grounds, covered walkway to pond with gazebo and pavilion. The main floor features formal living and dining rooms, updated kitchen, master bedroom, and bath. The 2nd floor has 2 bedrooms, updated 3/4 bath, and attic access. Spacious lower-level entertainment area complete with family room, bar area, and 3/4 bath. Sunroom, 2-car garage and Split AC. Call for details and to schedule a tour!
This property is off market, which means it's not currently listed for sale or rent on Zillow. This may be different from what's available on other websites or public sources.
