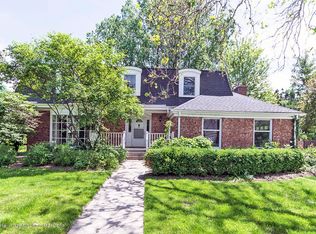Sold for $492,000 on 05/22/25
$492,000
1740 Foxcroft Rd, East Lansing, MI 48823
5beds
4,195sqft
Single Family Residence
Built in 1966
0.29 Acres Lot
$504,000 Zestimate®
$117/sqft
$3,224 Estimated rent
Home value
$504,000
$454,000 - $559,000
$3,224/mo
Zestimate® history
Loading...
Owner options
Explore your selling options
What's special
Your search is over with this updated, classic ranch in Whitehills Estates! 1740 Foxcroft is the perfect mix of original charm with the modern amenities you deserve. You are greeted by a wide foyer that spills into the living room complete with hardwood floors and a giant picture window letting in a ton of natural light. The tastefully done kitchen with stainless steel appliances and granite countertops blends with the cozy family room that incudes a fantastic gas fireplace for everyday functional living. The 4 main floor bedrooms include new and gorgeous Pergo Waterproof luxury laminate floors. You will love spending time in your newly remodeled Primary bathroom that looks like it was pulled from your Pinterest board! The lower level has been redone complete with a rec room, plumbed and ready for a bar area, bedroom with egress AND a luxurious full bath with heated floors, huge tub with a rain shower head and Quartzite countertops. It's magnificent! 1740 Foxcroft also has a fenced backyard with a private, large deck perfect for entertaining or relaxing. You will be impressed with all the other updates including new paint, handles and smart switches and plugs throughout. This home also has a newer water heater, AC and furnace, new electrical panel and new exterior lights. More updates are included in the attachment to the listing. This is a must see in a fantastic location!
Zillow last checked: 8 hours ago
Listing updated: May 22, 2025 at 07:30am
Listed by:
Megan Busque 517-204-7722,
RE/MAX Real Estate Professionals,
Hillary Goedert Henderson 517-449-2350,
RE/MAX Real Estate Professionals
Bought with:
Patty Toth, 6501375761
RE/MAX Real Estate Professionals
Source: Greater Lansing AOR,MLS#: 287487
Facts & features
Interior
Bedrooms & bathrooms
- Bedrooms: 5
- Bathrooms: 4
- Full bathrooms: 3
- 1/2 bathrooms: 1
Primary bedroom
- Level: First
- Area: 264 Square Feet
- Dimensions: 20 x 13.2
Bedroom 2
- Level: First
- Area: 127.07 Square Feet
- Dimensions: 13.1 x 9.7
Bedroom 3
- Level: First
- Area: 91.1 Square Feet
- Dimensions: 9.11 x 10
Bedroom 4
- Level: First
- Area: 239.54 Square Feet
- Dimensions: 17.11 x 14
Bedroom 5
- Level: Basement
- Area: 260 Square Feet
- Dimensions: 13 x 20
Dining room
- Level: First
- Area: 129.87 Square Feet
- Dimensions: 11.7 x 11.1
Family room
- Level: First
- Area: 259.38 Square Feet
- Dimensions: 19.8 x 13.1
Kitchen
- Level: First
- Area: 91.53 Square Feet
- Dimensions: 11.3 x 8.1
Living room
- Level: First
- Area: 307.5 Square Feet
- Dimensions: 15 x 20.5
Office
- Level: Basement
- Area: 134.16 Square Feet
- Dimensions: 12.9 x 10.4
Other
- Description: REC ROOM
- Level: Basement
- Area: 152.39 Square Feet
- Dimensions: 14.11 x 10.8
Other
- Description: FLEX SPACE
- Level: Basement
- Area: 260 Square Feet
- Dimensions: 13 x 20
Heating
- Forced Air
Cooling
- Central Air
Appliances
- Included: Disposal, Microwave, Washer/Dryer, Refrigerator, Range, Oven, Dishwasher
- Laundry: Main Level
Features
- Basement: Full,Partially Finished
- Has fireplace: Yes
- Fireplace features: Gas
Interior area
- Total structure area: 4,523
- Total interior livable area: 4,195 sqft
- Finished area above ground: 2,294
- Finished area below ground: 1,901
Property
Parking
- Parking features: Attached, Garage
- Has attached garage: Yes
Features
- Levels: One
- Stories: 1
- Patio & porch: Patio
- Fencing: Back Yard
Lot
- Size: 0.29 Acres
- Dimensions: 90 x 140
Details
- Foundation area: 2229
- Parcel number: 33200207202007
- Zoning description: Zoning
Construction
Type & style
- Home type: SingleFamily
- Architectural style: Ranch
- Property subtype: Single Family Residence
Materials
- Brick
- Foundation: Pillar/Post/Pier
Condition
- Year built: 1966
Utilities & green energy
- Sewer: Public Sewer
- Water: Public
- Utilities for property: High Speed Internet Available, Cable Available
Community & neighborhood
Location
- Region: East Lansing
- Subdivision: Rudgate
Other
Other facts
- Listing terms: Cash,Conventional
Price history
| Date | Event | Price |
|---|---|---|
| 5/22/2025 | Sold | $492,000+3.6%$117/sqft |
Source: | ||
| 4/21/2025 | Contingent | $474,900$113/sqft |
Source: | ||
| 4/18/2025 | Listed for sale | $474,900+58.3%$113/sqft |
Source: | ||
| 10/28/2019 | Sold | $300,000-7.7%$72/sqft |
Source: | ||
| 8/28/2019 | Price change | $325,000-4.4%$77/sqft |
Source: A. Hoffman Realty #233620 Report a problem | ||
Public tax history
| Year | Property taxes | Tax assessment |
|---|---|---|
| 2024 | $9,377 | $210,900 +19.6% |
| 2023 | -- | $176,400 +2% |
| 2022 | -- | $173,000 +3.8% |
Find assessor info on the county website
Neighborhood: Whitehills
Nearby schools
GreatSchools rating
- 9/10Whitehills Elementary SchoolGrades: PK-5Distance: 0.5 mi
- 6/10Macdonald Middle SchoolGrades: 6-8Distance: 0.9 mi
- 9/10East Lansing High SchoolGrades: 9-12Distance: 0.9 mi
Schools provided by the listing agent
- High: East Lansing
Source: Greater Lansing AOR. This data may not be complete. We recommend contacting the local school district to confirm school assignments for this home.

Get pre-qualified for a loan
At Zillow Home Loans, we can pre-qualify you in as little as 5 minutes with no impact to your credit score.An equal housing lender. NMLS #10287.
Sell for more on Zillow
Get a free Zillow Showcase℠ listing and you could sell for .
$504,000
2% more+ $10,080
With Zillow Showcase(estimated)
$514,080