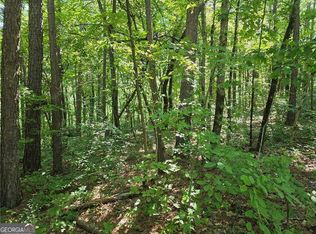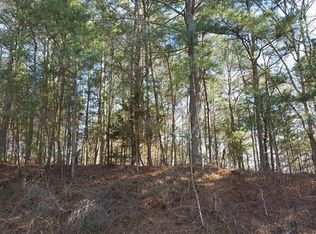Closed
Zestimate®
$600,000
1740 Four Mile Church Rd, Ball Ground, GA 30107
4beds
2,100sqft
Single Family Residence, Residential
Built in 2023
2 Acres Lot
$600,000 Zestimate®
$286/sqft
$2,282 Estimated rent
Home value
$600,000
$570,000 - $630,000
$2,282/mo
Zestimate® history
Loading...
Owner options
Explore your selling options
What's special
Built in 2023, this modern barndominium sits on a picturesque, fully cleared 2-acre lot and blends smart design with striking architectural details. Constructed with a durable steel frame by Kirby Building Systems and wrapped in spray foam insulation, it delivers energy efficiency without compromising style. Inside, light pours through tall windows into an open-concept layout anchored by soaring ceilings and a bold catwalk that connects the upper level. The kitchen is thoughtfully crafted with custom Amish-built cabinetry, quartz countertops, and an oversized, moveable island that works just as well for a quiet morning as it does for a lively gathering. The main-level primary suite is designed as a true retreat, complete with its own patio access and a spa-style bathroom featuring a large walk-in shower with transom windows and sleek tile finishes. Upstairs, three additional bedrooms offer flexibility and space, each connected by the elevated catwalk that keeps the home feeling open and connected. Step outside to enjoy quiet sunrises from the wraparound porch or take advantage of the extra-tall RV roll-up door, perfect for storing your camper, boat, or farm equipment with ease. This home offers a unique living experience in a wide-open, peaceful setting.
Zillow last checked: 8 hours ago
Listing updated: December 01, 2025 at 11:01pm
Listing Provided by:
Path Post Team,
Path & Post Real Estate 404-334-2402,
Lisa West,
Path & Post Real Estate
Bought with:
Hannah Wehunt, 396578
Bolst, Inc.
Source: FMLS GA,MLS#: 7625290
Facts & features
Interior
Bedrooms & bathrooms
- Bedrooms: 4
- Bathrooms: 3
- Full bathrooms: 2
- 1/2 bathrooms: 1
- Main level bathrooms: 1
- Main level bedrooms: 1
Primary bedroom
- Features: Master on Main, Oversized Master
- Level: Master on Main, Oversized Master
Bedroom
- Features: Master on Main, Oversized Master
Primary bathroom
- Features: Shower Only
Dining room
- Features: Open Concept
Kitchen
- Features: Cabinets Stain, Kitchen Island, Pantry, Stone Counters, View to Family Room
Heating
- Electric, Forced Air
Cooling
- Attic Fan, Central Air, Ceiling Fan(s)
Appliances
- Included: Dishwasher, Gas Range, Range Hood, Microwave
- Laundry: Laundry Room, Main Level, Other
Features
- High Ceilings 10 ft Main, Recessed Lighting
- Flooring: Luxury Vinyl, Vinyl
- Windows: Double Pane Windows
- Basement: None
- Has fireplace: No
- Fireplace features: None
- Common walls with other units/homes: No Common Walls
Interior area
- Total structure area: 2,100
- Total interior livable area: 2,100 sqft
- Finished area above ground: 0
- Finished area below ground: 0
Property
Parking
- Total spaces: 3
- Parking features: Attached, Garage, Kitchen Level, Garage Faces Side, Storage
- Attached garage spaces: 3
Accessibility
- Accessibility features: Accessible Entrance, Accessible Full Bath
Features
- Levels: Two
- Stories: 2
- Patio & porch: Covered, Patio, Side Porch
- Exterior features: Garden, Private Yard, Rain Gutters, Storage
- Pool features: None
- Spa features: None
- Fencing: None
- Has view: Yes
- View description: Rural
- Waterfront features: None
- Body of water: None
Lot
- Size: 2 Acres
- Features: Cleared, Front Yard, Pasture
Details
- Additional structures: Outbuilding
- Parcel number: 068 082 012
- Other equipment: None
- Horses can be raised: Yes
- Horse amenities: Pasture
Construction
Type & style
- Home type: SingleFamily
- Architectural style: Barndominium,Other
- Property subtype: Single Family Residence, Residential
Materials
- Metal Siding, Spray Foam Insulation
- Foundation: Slab
- Roof: Metal
Condition
- Resale
- New construction: No
- Year built: 2023
Utilities & green energy
- Electric: 110 Volts, 220 Volts in Garage
- Sewer: Septic Tank
- Water: Public
- Utilities for property: Cable Available, Electricity Available, Water Available, Phone Available
Green energy
- Energy efficient items: Appliances, Insulation, Windows
- Energy generation: None
Community & neighborhood
Security
- Security features: Carbon Monoxide Detector(s), Smoke Detector(s)
Community
- Community features: None
Location
- Region: Ball Ground
- Subdivision: None - 2 Acres
Other
Other facts
- Listing terms: Cash,Conventional,FHA,VA Loan
- Road surface type: Asphalt, Paved
Price history
| Date | Event | Price |
|---|---|---|
| 11/24/2025 | Sold | $600,000-2.4%$286/sqft |
Source: | ||
| 11/3/2025 | Pending sale | $615,000$293/sqft |
Source: | ||
| 10/27/2025 | Price change | $615,000-1.6%$293/sqft |
Source: | ||
| 10/23/2025 | Price change | $624,9000%$298/sqft |
Source: | ||
| 10/21/2025 | Listed for sale | $625,000$298/sqft |
Source: | ||
Public tax history
| Year | Property taxes | Tax assessment |
|---|---|---|
| 2024 | $3,325 +100.2% | $170,658 +103.3% |
| 2023 | $1,661 +427.7% | $83,941 +442.3% |
| 2022 | $315 | $15,480 |
Find assessor info on the county website
Neighborhood: 30107
Nearby schools
GreatSchools rating
- 6/10Tate Elementary SchoolGrades: PK-4Distance: 4 mi
- 3/10Pickens County Middle SchoolGrades: 7-8Distance: 6.9 mi
- 6/10Pickens County High SchoolGrades: 9-12Distance: 6 mi
Schools provided by the listing agent
- Elementary: Tate
- Middle: Pickens County
- High: Pickens
Source: FMLS GA. This data may not be complete. We recommend contacting the local school district to confirm school assignments for this home.
Get a cash offer in 3 minutes
Find out how much your home could sell for in as little as 3 minutes with a no-obligation cash offer.
Estimated market value
$600,000
Get a cash offer in 3 minutes
Find out how much your home could sell for in as little as 3 minutes with a no-obligation cash offer.
Estimated market value
$600,000


