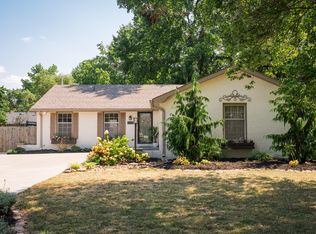Closed
Price Unknown
1740 E Swallow Street, Springfield, MO 65804
3beds
1,393sqft
Single Family Residence
Built in 1972
10,454.4 Square Feet Lot
$232,100 Zestimate®
$--/sqft
$1,491 Estimated rent
Home value
$232,100
$209,000 - $258,000
$1,491/mo
Zestimate® history
Loading...
Owner options
Explore your selling options
What's special
Welcome home! This immaculate 3-bedroom, 2-bathroom gem offers everything you could want and more. Located in Southeast Springfield in the highly sought after Ravenwood subdivision this home is sure to please its new owners. As you step inside, you'll be greeted by sleek, modern LVP flooring that seamlessly flows throughout the entire home, providing both elegance and durability. The fresh, contemporary paint on every wall creates a bright and inviting atmosphere, making it easy to envision your personal touch. The recently installed roof ensures peace of mind, protecting your investment for years to come. Each bedroom is a serene retreat, offering ample space and comfort for your family or guests. The open-concept living area is perfect for entertaining, while the well-appointed kitchen is ready for your culinary creations. Enjoy the community's vibrant atmosphere, with its friendly neighbors and nearby amenities. Don't miss this opportunity to own a home that combines modern convenience with timeless charm!
Zillow last checked: 8 hours ago
Listing updated: January 22, 2026 at 11:59am
Listed by:
Chase Mills 417-880-3928,
Alpha Realty MO, LLC
Bought with:
The Martino Group, 2020011047
Murney Associates - Primrose
Source: SOMOMLS,MLS#: 60278014
Facts & features
Interior
Bedrooms & bathrooms
- Bedrooms: 3
- Bathrooms: 2
- Full bathrooms: 2
Heating
- Forced Air, Central, Fireplace(s), Natural Gas
Cooling
- Central Air
Appliances
- Included: Dishwasher, Gas Water Heater, Free-Standing Electric Oven, Microwave
- Laundry: In Garage, W/D Hookup
Features
- Walk-in Shower, Laminate Counters, Walk-In Closet(s)
- Flooring: Vinyl
- Windows: Drapes, Storm Window(s)
- Has basement: No
- Attic: Pull Down Stairs
- Has fireplace: Yes
- Fireplace features: Living Room, Gas
Interior area
- Total structure area: 1,393
- Total interior livable area: 1,393 sqft
- Finished area above ground: 1,393
- Finished area below ground: 0
Property
Parking
- Total spaces: 2
- Parking features: Driveway, Garage Faces Front
- Attached garage spaces: 2
- Has uncovered spaces: Yes
Features
- Levels: One
- Stories: 1
- Patio & porch: Patio
- Exterior features: Rain Gutters
- Fencing: Privacy,Chain Link
- Has view: Yes
- View description: City
Lot
- Size: 10,454 sqft
- Features: Landscaped, Mature Trees, Level
Details
- Parcel number: 1918110004
Construction
Type & style
- Home type: SingleFamily
- Architectural style: Ranch
- Property subtype: Single Family Residence
Materials
- Brick, Vinyl Siding
- Foundation: Vapor Barrier, Crawl Space
- Roof: Composition
Condition
- Year built: 1972
Utilities & green energy
- Sewer: Public Sewer
- Water: Public
Community & neighborhood
Security
- Security features: Smoke Detector(s)
Location
- Region: Springfield
- Subdivision: Ravenwood
Other
Other facts
- Listing terms: Cash,VA Loan,FHA,Conventional
- Road surface type: Asphalt, Concrete
Price history
| Date | Event | Price |
|---|---|---|
| 10/28/2024 | Sold | -- |
Source: | ||
| 9/19/2024 | Pending sale | $229,900$165/sqft |
Source: | ||
| 9/17/2024 | Listed for sale | $229,900$165/sqft |
Source: | ||
Public tax history
| Year | Property taxes | Tax assessment |
|---|---|---|
| 2025 | $1,528 +16% | $30,670 +24.9% |
| 2024 | $1,317 +0.6% | $24,550 |
| 2023 | $1,310 +6.7% | $24,550 +9.2% |
Find assessor info on the county website
Neighborhood: Southside
Nearby schools
GreatSchools rating
- 10/10Walt Disney Elementary SchoolGrades: K-5Distance: 0.5 mi
- 8/10Cherokee Middle SchoolGrades: 6-8Distance: 1.9 mi
- 8/10Kickapoo High SchoolGrades: 9-12Distance: 1.6 mi
Schools provided by the listing agent
- Elementary: SGF-Disney
- Middle: SGF-Cherokee
- High: SGF-Kickapoo
Source: SOMOMLS. This data may not be complete. We recommend contacting the local school district to confirm school assignments for this home.
