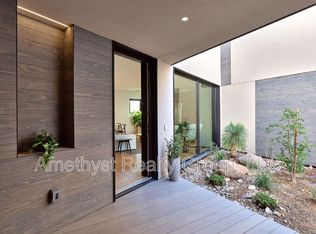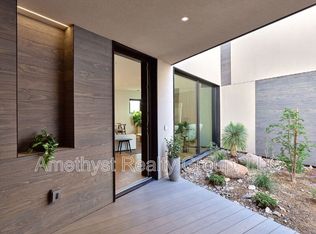Discover a home that sets a new global standard in building excellence and health, where cutting-edge technology meets uncompromising craftsmanship. This pioneering residence features a culinary haven with Wolf, Cove, and Sub-Zero appliances, inviting you to create culinary masterpieces. Sustainable Richlite countertops and genuine oakwood flooring connect you to nature, while sheep's wool insulation enhances comfort and tranquility. Breathe air as pure as a mountain breeze and enjoy water filtered to perfection, prioritizing your health and well-being. Every detail reflects a commitment to sustainability and innovation, making it an ideal space for health-conscious individuals. Here, you don't just live; you thrive in a sanctuary that combines world-class building with wellness. 12 Month Minimum Lease
This property is off market, which means it's not currently listed for sale or rent on Zillow. This may be different from what's available on other websites or public sources.

