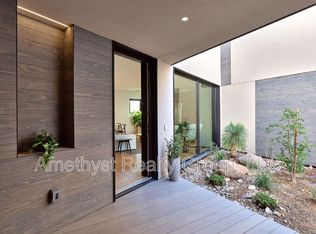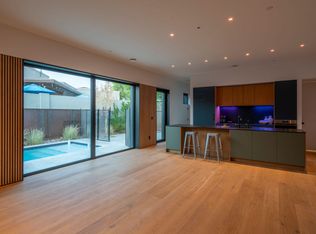New Construction Vali Mews Neighborhood Homes are a beacon of luxury and sophistication nestled in Phoenix's vibrant landscape. These homes are meticulously crafted to harmonize modern architecture with nature, creating spaces that enhance your overall well-being. Key Features: Smart Home Integration: Loxone control system seamlessly manages lighting, health, comfort, and security. Elegant Interiors: Enjoy ten-foot ceilings on the main floor, complemented by Reform Danish Cabinetry and French White Oak wood floors. Sustainable Living: Triple-pane windows, sheep's wool insulation, and a balanced fresh air "lung" system with MERV 13 filtration ensure a healthy and energy-efficient environment. Gourmet Kitchen: Equipped with high-end appliances including a Sub Zero integrated fridge, Wolf induction cooking, and Cove dishwasher. Luxury Bathrooms: Spa-like bathrooms designed to provide relaxation and rejuvenation. Convenient Features: EV charging station, ENERGY STAR windows, and non-laminate kitchen counters for a seamless blend of luxury and functionality. Master Suite: Features a split layout with a walk-in closet and a 3/4 bath master bedroom with double sinks. Living Spaces: Sustainable wood and travertine flooring, with ENERGY STAR-qualified windows offering ample natural light. Construction & Utilities: Architecture: Designed by coLAB with a contemporary, clustered style that harmonizes with the surroundings. Eco-Friendly Materials: Painted stucco with no VOC paint, air-sealed ducts, and low VOC insulation for a healthier living space. Energy Efficiency: Foam roofing, HVAC SEER Rating of 18, ENERGY STAR-qualified equipment, and mini-split heating and cooling systems ensure maximum efficiency and comfort. Property and Community Features: Garage & Parking: 2 garage spaces with an electric door opener, plus an additional slab parking space. Landscaping: Desert-friendly front and back landscaping with automated watering systems. Exterior Features: Includes a balcony, covered patio, private streets, and courtyard areas for outdoor living. Location: Perfectly situated in North Central Phoenix with east/west exposure, offering easy access to city services, public transportation, and local amenities. No Pool or Spa: Focused on low-maintenance, eco-friendly living. Energy/Green Features: HERS Rating: Energy-efficient design with a HERS rating of 25, certified on 10/15/2022, ensures a green and sustainable lifestyle. Vali Mews offers the perfect blend of luxury, wellness, and comfort in an ideal North Central location. This home is designed to meet the needs of modern living while respecting the environment, making it a perfect choice for those seeking sophistication and sustainability. Move In Costs: First full months rent, security deposit or approval from Obligo, admin fees, Rekey Fee, Carpet Cleaning Fee, and pro-rated rent (if move in the 20th or after) will be due within 2 business days of an approved application. A signed lease is required within 2 business days of application approval. Move in costs must be paid with certified check or money order delivered to mailbox provided by management. Tenant Benefit Package (TBP)- $45 monthly TBP includes online rent payment and portal access, 24/7 emergency maintenance support and more. Additional details provided in the lease. Security Deposit: Equal to 1 months rent, or approval through Obligo for alternative deposit $199 New Lease Admin Fee $110 Rekey Fee Minimum of $100,000.00 in Tenant Liability Insurance is required. One Dog 40lbs or less considered, must be adult, fixed, and friendly. Additional $100.00 in rent per month. Additional $1,500.00 refundable Security Deposit. Complete pet profile here: https argmanage.Additional $199.00 Pet Administrative Fee at lease signing. **Service and assistance animals are not considered pets All information is believed to be accurate but is not guaranteed. Changes may have occurred since photographs were taken and square footage is estimated. Furthermore, prices and dates may change. Applicants should verify all information prior to executing any agreements. **BEWARE OF SCAMS** If you found this property on Craigslist, it is a scam! If you are speaking to someone that claims to be the owner of the property, it is a scam! If you are being told to wire money for your move in funds, it is a scam! Contact Amethyst Realty Group LLC if you have any questions or concerns. Must be adult fixed and friendly. Limit One Dog. Additional $100 in rent per month per pet, additional $1,500 refundable security deposit , $199 pet admin fee. Pet profile needed: https argmanage.
This property is off market, which means it's not currently listed for sale or rent on Zillow. This may be different from what's available on other websites or public sources.

