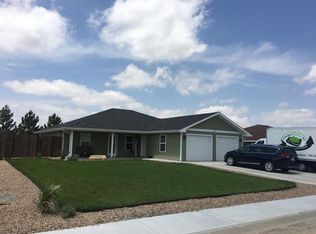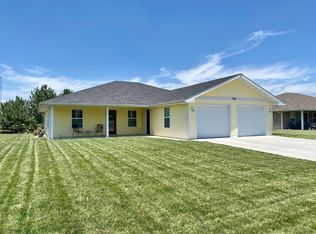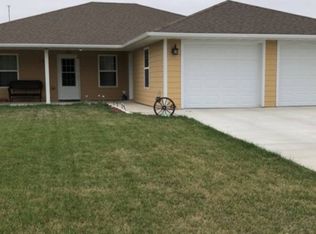Call or text Molly today to make your appointment to view this newly listed home. The home is in Davis Addition an area where there has been concentration on building new, affordable homes. This home was the model home and sold in 2017. There is a higher demand for handicap accessible homes and these homes were built to offer that feature. There is a spacious floor plan, that give a "great room" feel, where the living area is blended into the dining and kitchen. With minimal walls and wonderful natural lighting. The large entry way is a great welcome mat, that your guest well comment on, the minute they walk into the door. No walking right into the living room, instead create a perfect come area for family and guest to enter your home. The galley style kitchen features stainless steel appliances and it is right next to the laundry room. There is ample storage in the kitchen and counter space. The bar area at the end of the kitchen, is perfect place to grab a cup of coffee. The master bedroom is amazing. It offers so much floor space and you can have king size bed and still have room to create a sitting area to read your favorite novel. There are three closets in the master bedroom. The master bathroom is huge, and you have double vanity, soaker tub, walk-in shower and a toilet closet. The oversized garage is finished and insulated and has windows. The extra garage space allows for a hobby, or work bench area. The full basement is ready for you to finish and it has already been framed out! Call or text Molly today to make your appointment to see this lovely home, that is move-in ready and one you will fall in love with.
This property is off market, which means it's not currently listed for sale or rent on Zillow. This may be different from what's available on other websites or public sources.



