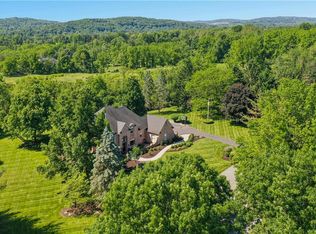This French country estate home has been beautifully renovated w/ newly installed oak HW floors throughout most of the main level & new carpeting in the master suite & 2nd level. Sited on nearly 2 acres of lush landscaping, this fine property is the perfect family retreat. The flat back yard offers ample play space & potential for a pool. Lg kitchen w/ light filled breakfast rm is an ideal gathering spot while formal dining rm offers entertaining options. First floor master suite has a huge walk-in closet, sitting rm & ensuite bath w/ separate sinks & vanities, steam shower & whirlpool tub. Four more bedrooms on the 2nd level include another master suite, an additional full bath & plenty of storage. Partially finished lower level has full bath and separate patio offering options for extended family living. Electric car charging station in garage! Close proximity to SVCC, schools, shopping & major routes offers easy access to NYC & Phila. Be sure to use the Matterport virtual tour link.
This property is off market, which means it's not currently listed for sale or rent on Zillow. This may be different from what's available on other websites or public sources.
