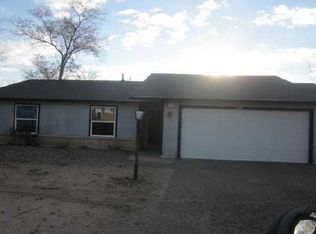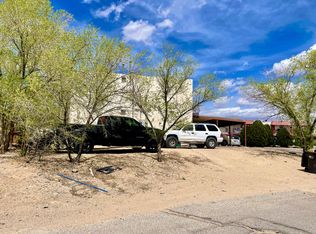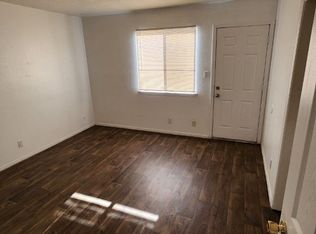Ron Montoya Custom Designs home built by Cherished Custom Homes. Open floorpan w/ lots of natural light. Large great room w/ raised ceiling offers versatility in use of space. Eat-in kitchen has granite counter tops w/ decorative tile back splash, 42'' cabinets, stainless steel appliances, double Jenn-air ovens, gas cook top, pantry, breakfast bar. Master suite includes tray ceiling, door to sunroom, jetted tub, separate shower, double sinks, walk-in closets. Two additional spacious bedrooms w/ Jack & Jill bathroom. Office/study could be 4th bedroom. Sunroom provides an extra living area. Refrigerated air, laminate wood and tile flooring, travertine bath counter tops, stacked stone exterior accents, SW gravel landscaping, backyard access, half acre lot.
This property is off market, which means it's not currently listed for sale or rent on Zillow. This may be different from what's available on other websites or public sources.


