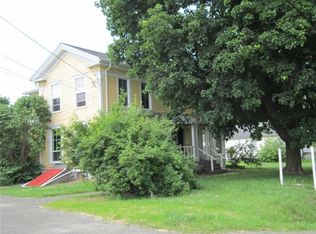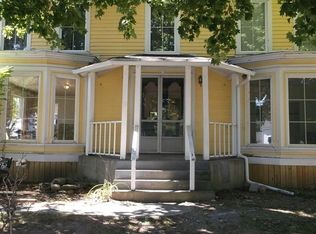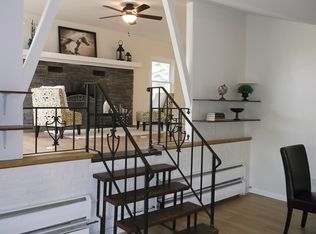Immaculate. Main house with income apartment. Main house: 3 bed, 2 full bath. Main level primary bedroom and full bath. Open, updated kitchen with easy conversation to dining area. Back, private screened-in porch recently updated with new ceiling, screens and roof. Separate income producing apartment with 1 bed, 1 bath, living room and nice sized kitchen. Can be used for short or long term leases. Don't miss the 36'x12' workshop in back of 2-car attached garage. Loads of improvements in last few years; roof, (2) furnaces both with own A/C condenser units, hardwood flooring, appliances, owned water system, driveway recoated. Only 4 minutes to Ithaca College. Open house April 2 from 11:00 - 1:00. All offers reviewed April 4 at 1:00.
This property is off market, which means it's not currently listed for sale or rent on Zillow. This may be different from what's available on other websites or public sources.


