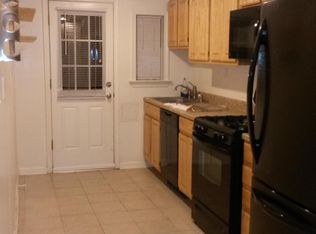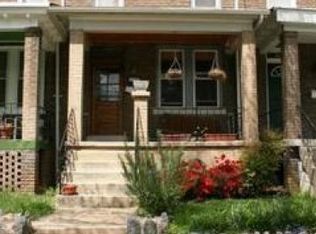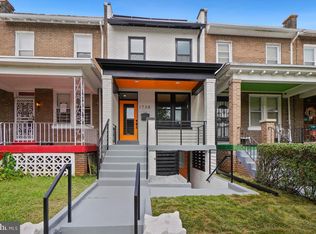Sold for $1,079,000
$1,079,000
1740 D St SE, Washington, DC 20003
4beds
1,712sqft
Townhouse
Built in 1925
1,200 Square Feet Lot
$1,059,200 Zestimate®
$630/sqft
$5,016 Estimated rent
Home value
$1,059,200
$985,000 - $1.14M
$5,016/mo
Zestimate® history
Loading...
Owner options
Explore your selling options
What's special
Another impeccable row house renovation from Quest Homebuilders! Restored 1924 Federal porch-front facade leads to beautiful BLEND of thorough re-construction (brand NEW walls, wiring, windows, plumbing, HVAC, and more) plus historic (99 years young!) architectural details. Creative custom casework and fine-tuned finishes that make every square foot MATTER. Striking central kitchen open to flexible front and back for dining and living spaces. UPSTAIRS: 3 BRs including special owners' suite at the front. DOWNSTAIRS: Den/media room with wet bar, plus bonus bed+bath for guests and separate rear entrance with covered storage zone beyond. Intimate rear patio and fenced garden with blooming crape myrtle. Perfectly placed 2 blocks to METRO, Congressional, or River Trail. Call us TODAY with questions! OPEN SATURDAY 1-3P or Call us for a private tour
Zillow last checked: 8 hours ago
Listing updated: June 26, 2025 at 09:35am
Listed by:
Joel Nelson 202-243-7707,
Keller Williams Capital Properties
Bought with:
Joel Nelson, 0225080234
Keller Williams Capital Properties
Source: Bright MLS,MLS#: DCDC2153212
Facts & features
Interior
Bedrooms & bathrooms
- Bedrooms: 4
- Bathrooms: 4
- Full bathrooms: 3
- 1/2 bathrooms: 1
- Main level bathrooms: 1
Basement
- Description: Percent Finished: 100.0
- Area: 500
Heating
- Forced Air, Electric
Cooling
- Central Air, Electric
Appliances
- Included: Electric Water Heater
- Laundry: Lower Level
Features
- Bar, Built-in Features, Ceiling Fan(s), Family Room Off Kitchen, 9'+ Ceilings, Dry Wall, Plaster Walls
- Flooring: Hardwood
- Basement: Finished,Interior Entry,Rear Entrance
- Has fireplace: No
Interior area
- Total structure area: 1,762
- Total interior livable area: 1,712 sqft
- Finished area above ground: 1,262
- Finished area below ground: 450
Property
Parking
- Parking features: On Street, Other
- Has uncovered spaces: Yes
Accessibility
- Accessibility features: None
Features
- Levels: Three
- Stories: 3
- Patio & porch: Deck, Porch
- Pool features: None
- Fencing: Privacy,Back Yard
- Has view: Yes
- View description: City
Lot
- Size: 1,200 sqft
- Features: Urban, Urban Land-Sassafras-Chillum
Details
- Additional structures: Above Grade, Below Grade
- Parcel number: 1100//0101
- Zoning: RF-1
- Special conditions: Standard
Construction
Type & style
- Home type: Townhouse
- Architectural style: Federal
- Property subtype: Townhouse
Materials
- Brick
- Foundation: Concrete Perimeter
- Roof: Rubber
Condition
- Excellent
- New construction: No
- Year built: 1925
- Major remodel year: 2024
Utilities & green energy
- Electric: 200+ Amp Service
- Sewer: Public Sewer
- Water: Public
- Utilities for property: Underground Utilities
Community & neighborhood
Location
- Region: Washington
- Subdivision: Capitol Hill
Other
Other facts
- Listing agreement: Exclusive Right To Sell
- Listing terms: Cash,Conventional,FHA,VA Loan
- Ownership: Fee Simple
Price history
| Date | Event | Price |
|---|---|---|
| 9/27/2024 | Sold | $1,079,000-1.8%$630/sqft |
Source: | ||
| 9/7/2024 | Contingent | $1,099,000$642/sqft |
Source: | ||
| 8/24/2024 | Price change | $1,099,000-0.1%$642/sqft |
Source: | ||
| 8/8/2024 | Listed for sale | $1,100,000+65.4%$643/sqft |
Source: | ||
| 5/2/2024 | Sold | $665,000+0.8%$388/sqft |
Source: | ||
Public tax history
| Year | Property taxes | Tax assessment |
|---|---|---|
| 2025 | $5,961 -10.1% | $1,056,630 +35.5% |
| 2024 | $6,627 +2.6% | $779,690 +2.6% |
| 2023 | $6,460 +264.2% | $759,980 +8.1% |
Find assessor info on the county website
Neighborhood: Barney Circle
Nearby schools
GreatSchools rating
- 7/10Payne Elementary SchoolGrades: PK-5Distance: 0.3 mi
- 5/10Eliot-Hine Middle SchoolGrades: 6-8Distance: 0.6 mi
- 2/10Eastern High SchoolGrades: 9-12Distance: 0.4 mi
Schools provided by the listing agent
- Elementary: Payne
- District: District Of Columbia Public Schools
Source: Bright MLS. This data may not be complete. We recommend contacting the local school district to confirm school assignments for this home.
Get pre-qualified for a loan
At Zillow Home Loans, we can pre-qualify you in as little as 5 minutes with no impact to your credit score.An equal housing lender. NMLS #10287.
Sell with ease on Zillow
Get a Zillow Showcase℠ listing at no additional cost and you could sell for —faster.
$1,059,200
2% more+$21,184
With Zillow Showcase(estimated)$1,080,384


