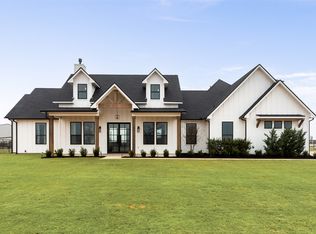Sold on 05/16/25
Price Unknown
1740 County Road 200, Valley View, TX 76272
4beds
2,857sqft
Single Family Residence
Built in 2023
1 Acres Lot
$508,400 Zestimate®
$--/sqft
$3,233 Estimated rent
Home value
$508,400
Estimated sales range
Not available
$3,233/mo
Zestimate® history
Loading...
Owner options
Explore your selling options
What's special
1+ Acre Homesite! From the covered front porch, you enter into the welcoming foyer. To the right is a private home office. The foyer opens up into the spacious living room with corner fireplace overlooking the kitchen and dining areas. The kitchen is adorned with a massive island, walk-in pantry and plenty of storage. Off the breakfast nook is a small hallway leading into the family entry from the 3 car garage, mud room and private owner's suite, separate from the other secondary rooms. The spa like ensuit has a dual sink vanity, a soaking tub and separate shower plus a large walk-in closet. On the opposite side of the home you will find the 3 secondary bedrooms with a full bath that includes a double sink vanity to share. Behind the living room is an additional flex room, perfect for a family game room with a half bath across the hall. Don't miss the expansive covered patio over looking the beautiful backyard.
Zillow last checked: 8 hours ago
Listing updated: June 19, 2025 at 07:16pm
Listed by:
Rachel Morton 817-731-7595,
NTex Realty, LP 817-731-7595
Bought with:
Tammy Flynn
Coldwell Banker Apex, REALTORS
Source: NTREIS,MLS#: 20689231
Facts & features
Interior
Bedrooms & bathrooms
- Bedrooms: 4
- Bathrooms: 3
- Full bathrooms: 2
- 1/2 bathrooms: 1
Primary bedroom
- Features: Dual Sinks, Double Vanity, En Suite Bathroom, Garden Tub/Roman Tub, Separate Shower, Walk-In Closet(s)
- Level: First
- Dimensions: 16 x 15
Bedroom
- Level: First
- Dimensions: 12 x 11
Bedroom
- Level: First
- Dimensions: 12 x 12
Bedroom
- Features: Split Bedrooms
- Level: First
- Dimensions: 12 x 11
Breakfast room nook
- Level: First
- Dimensions: 13 x 13
Game room
- Level: First
- Dimensions: 18 x 14
Kitchen
- Features: Built-in Features, Eat-in Kitchen, Kitchen Island, Pantry, Stone Counters
- Level: First
- Dimensions: 15 x 12
Living room
- Level: First
- Dimensions: 23 x 19
Office
- Level: First
- Dimensions: 12 x 12
Heating
- Central, Electric
Cooling
- Central Air, Ceiling Fan(s), Electric
Appliances
- Included: Dishwasher, Electric Cooktop, Electric Oven, Electric Range, Electric Water Heater, Disposal, Microwave, Vented Exhaust Fan
Features
- Decorative/Designer Lighting Fixtures, Cable TV
- Flooring: Carpet, Ceramic Tile, Luxury Vinyl Plank
- Has basement: No
- Number of fireplaces: 1
- Fireplace features: Stone, Wood Burning
Interior area
- Total interior livable area: 2,857 sqft
Property
Parking
- Total spaces: 3
- Parking features: Garage, Garage Faces Side
- Attached garage spaces: 3
Features
- Levels: One
- Stories: 1
- Patio & porch: Covered
- Exterior features: Rain Gutters
- Pool features: None
- Fencing: None
Lot
- Size: 1 Acres
- Features: Acreage, Back Yard, Lawn, Landscaped, Subdivision, Sprinkler System
Details
- Parcel number: 325510
Construction
Type & style
- Home type: SingleFamily
- Architectural style: Traditional,Detached
- Property subtype: Single Family Residence
Materials
- Brick
- Foundation: Slab
- Roof: Composition
Condition
- Year built: 2023
Utilities & green energy
- Sewer: Private Sewer
- Water: Community/Coop
- Utilities for property: Sewer Available, Water Available, Cable Available
Green energy
- Energy efficient items: Appliances, Doors, HVAC, Insulation, Rain/Freeze Sensors, Thermostat, Windows
Community & neighborhood
Security
- Security features: Prewired, Security System, Carbon Monoxide Detector(s), Fire Alarm, Smoke Detector(s)
Community
- Community features: Community Mailbox
Location
- Region: Valley View
- Subdivision: Clear Sky Addition
HOA & financial
HOA
- Has HOA: Yes
- HOA fee: $400 annually
- Services included: Association Management
- Association name: Associa Principal Management Company
- Association phone: 214-368-4030
Other
Other facts
- Listing terms: Cash,Conventional,FHA,VA Loan
Price history
| Date | Event | Price |
|---|---|---|
| 5/16/2025 | Sold | -- |
Source: NTREIS #20689231 Report a problem | ||
| 4/17/2025 | Pending sale | $533,900$187/sqft |
Source: NTREIS #20689231 Report a problem | ||
| 4/3/2025 | Price change | $533,900-0.9%$187/sqft |
Source: NTREIS #20689231 Report a problem | ||
| 3/27/2025 | Price change | $538,900-0.9%$189/sqft |
Source: NTREIS #20689231 Report a problem | ||
| 3/19/2025 | Price change | $543,900-0.9%$190/sqft |
Source: NTREIS #20689231 Report a problem | ||
Public tax history
| Year | Property taxes | Tax assessment |
|---|---|---|
| 2024 | $9,661 | $395,988 |
Find assessor info on the county website
Neighborhood: 76272
Nearby schools
GreatSchools rating
- 4/10Valley View Elementary SchoolGrades: PK-4Distance: 4.3 mi
- 3/10Valley View Middle SchoolGrades: 5-8Distance: 4.4 mi
- 5/10Valley View High SchoolGrades: 9-12Distance: 4.4 mi
Schools provided by the listing agent
- Elementary: Valleyview
- High: Valleyview
- District: Valley View ISD
Source: NTREIS. This data may not be complete. We recommend contacting the local school district to confirm school assignments for this home.
Sell for more on Zillow
Get a free Zillow Showcase℠ listing and you could sell for .
$508,400
2% more+ $10,168
With Zillow Showcase(estimated)
$518,568