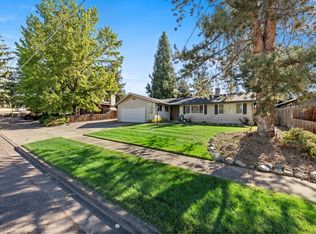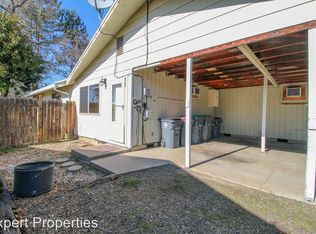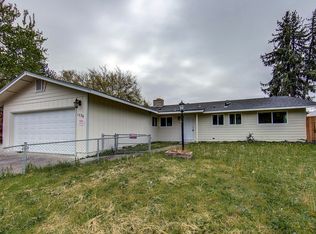This wonderful East Medford home boasts over 1650 sq.ft. of living space, two car garage and three large bedrooms as well as two baths. The entire home shows pride of ownership. Outside relax your worries away under the covered patio or entertain your friends all while looking at the mature landsacaping and green grass. Inside you will find newer flooring leading to a living room and a large separate living room. There is even a fireplace to cozy up to on those chilly autumn nights. The kitchen has plenty of counter space and cupboards and leads into the dining area. The master bedroom is large and has a wonderful private bathroom. There are two other large sized bedrooms and one bathroom down the hall. It is hard to find a home in this condition/price in East Medford that is move-in ready.
This property is off market, which means it's not currently listed for sale or rent on Zillow. This may be different from what's available on other websites or public sources.



