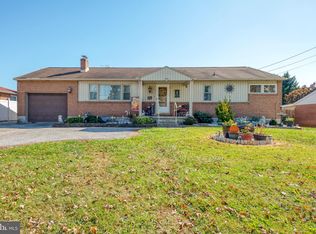Enjoy one floor living in this 3 bed, 1 bath Remodeled Rancher, located in West York School District. Home Features, Living room with vinyl plank flooring and brick fireplace. Eat in kitchen with vinyl plank flooring, wood cabinets, granite countertop, ceramic tile backsplash, stainless steel 5 burner gas range, dishwasher and hood fan. 3 bedrooms, all with ceiling lights, carpet flooring and closets. Full bathroom with vinyl plank flooring, new tub & surround, single vanity with granite countertop. Sunroom with painted concrete flooring and new storm door. Full basement with concrete flooring, shower, and a laundry area with washer and dryer. 1 car attached garage with garage door opener and access to attic. Additional features include: New flooring through out, New paint throughout, New Granite Countertops, New ceramic tile backsplash in the kitchen, New SS Appliances, Mostly New Light fixtures, Gas Hot water BB Heat with Central Air Conditioning, plenty of off street parking, and a large level back yard. Must see to appreciate.
This property is off market, which means it's not currently listed for sale or rent on Zillow. This may be different from what's available on other websites or public sources.
