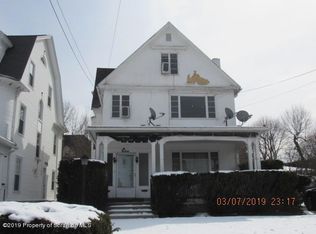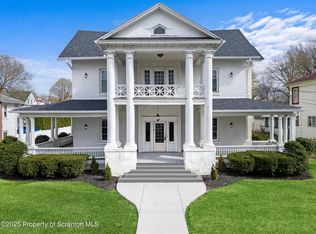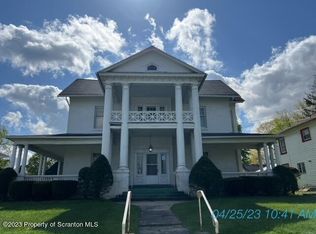Sold for $340,000 on 10/06/25
$340,000
1740 Capouse Ave, Scranton, PA 18509
3beds
3,564sqft
Residential, Single Family Residence
Built in 1940
0.25 Acres Lot
$345,200 Zestimate®
$95/sqft
$2,050 Estimated rent
Home value
$345,200
$283,000 - $425,000
$2,050/mo
Zestimate® history
Loading...
Owner options
Explore your selling options
What's special
Splash into Summer! Located in the heart of Green Ridge, this beautifully maintained home offers the perfect blend of classic charm and modern updates. Step inside to find gleaming hardwood floors, a brick fireplace that adds character, and a sleek, updated kitchen featuring granite countertops, stainless steel appliances, and a breakfast bar ideal for casual dining.Enjoy summer days and entertaining in your private backyard oasis complete with a heated in-ground pool, a covered rear patio, and resort-like atmosphere. The property also features central air, a new gas boiler, updated electric service, and ample paved parking with a garage--all on a spacious lot in one of Scranton's most sought-after neighborhoods.This home truly has it all--location, comfort, and a backyard built for making memories.
Zillow last checked: 8 hours ago
Listing updated: October 07, 2025 at 06:40am
Listed by:
Christian Saunders,
Christian Saunders Real Estate
Bought with:
KIMBERLY MECCA, RS313182
NASSER REAL ESTATE, INC.
Source: GSBR,MLS#: SC252673
Facts & features
Interior
Bedrooms & bathrooms
- Bedrooms: 3
- Bathrooms: 2
- Full bathrooms: 2
Bedroom 2
- Area: 228 Square Feet
- Dimensions: 19 x 12
Primary bathroom
- Area: 143 Square Feet
- Dimensions: 13 x 11
Bathroom 1
- Area: 42 Square Feet
- Dimensions: 6 x 7
Bathroom 2
- Area: 72 Square Feet
- Dimensions: 9 x 8
Bathroom 3
- Area: 294 Square Feet
- Dimensions: 14 x 21
Dining room
- Area: 221 Square Feet
- Dimensions: 17 x 13
Other
- Area: 350 Square Feet
- Dimensions: 25 x 14
Kitchen
- Area: 180 Square Feet
- Dimensions: 18 x 10
Living room
- Area: 345 Square Feet
- Dimensions: 23 x 15
Heating
- Natural Gas
Cooling
- Central Air
Appliances
- Included: Dishwasher, Refrigerator, Electric Oven
Features
- Eat-in Kitchen, Entrance Foyer
- Flooring: Hardwood
- Basement: Concrete
- Attic: Pull Down Stairs
Interior area
- Total structure area: 3,564
- Total interior livable area: 3,564 sqft
- Finished area above ground: 2,472
- Finished area below ground: 1,092
Property
Parking
- Total spaces: 2
- Parking features: Asphalt, Garage, Driveway
- Garage spaces: 2
- Has uncovered spaces: Yes
Features
- Stories: 2
- Exterior features: Private Yard
- Fencing: Back Yard
Lot
- Size: 0.25 Acres
- Dimensions: 60 x 181
- Features: City Lot
Details
- Parcel number: 13518020008
- Zoning: Residential
Construction
Type & style
- Home type: SingleFamily
- Architectural style: Traditional
- Property subtype: Residential, Single Family Residence
Materials
- Aluminum Siding
- Foundation: Block
- Roof: Shingle
Condition
- New construction: No
- Year built: 1940
Utilities & green energy
- Electric: 200+ Amp Service
- Sewer: Public Sewer
- Water: Public
- Utilities for property: Cable Connected, Natural Gas Connected, Water Connected, Sewer Connected, Electricity Connected
Community & neighborhood
Location
- Region: Scranton
Other
Other facts
- Listing terms: Cash,Conventional
- Road surface type: Paved
Price history
| Date | Event | Price |
|---|---|---|
| 10/6/2025 | Sold | $340,000-2.8%$95/sqft |
Source: | ||
| 9/3/2025 | Pending sale | $349,900$98/sqft |
Source: | ||
| 8/28/2025 | Listed for sale | $349,900$98/sqft |
Source: | ||
| 7/5/2025 | Pending sale | $349,900$98/sqft |
Source: | ||
| 6/19/2025 | Price change | $349,900-4.4%$98/sqft |
Source: | ||
Public tax history
| Year | Property taxes | Tax assessment |
|---|---|---|
| 2024 | $5,935 | $18,000 |
| 2023 | $5,935 +76.4% | $18,000 |
| 2022 | $3,365 | $18,000 |
Find assessor info on the county website
Neighborhood: Green Ridge
Nearby schools
GreatSchools rating
- 4/10Robert Morris #27Grades: K-4Distance: 0.2 mi
- 4/10Northeast Intermediate SchoolGrades: 6-8Distance: 1.2 mi
- 5/10Scranton High SchoolGrades: 7-12Distance: 1.4 mi

Get pre-qualified for a loan
At Zillow Home Loans, we can pre-qualify you in as little as 5 minutes with no impact to your credit score.An equal housing lender. NMLS #10287.
Sell for more on Zillow
Get a free Zillow Showcase℠ listing and you could sell for .
$345,200
2% more+ $6,904
With Zillow Showcase(estimated)
$352,104

