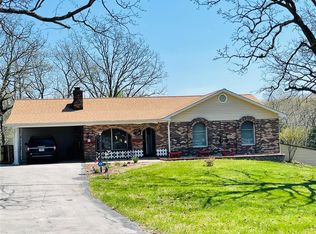Closed
Listing Provided by:
Michelle M Yoest 314-435-0509,
Cathlee's Real Estate,
Ashley N West 314-306-2705,
Cathlee's Real Estate
Bought with: Laura McCarthy- Clayton
Price Unknown
1740 Acid Mine Rd, Sullivan, MO 63080
5beds
4,370sqft
Single Family Residence
Built in 2008
4.9 Acres Lot
$513,000 Zestimate®
$--/sqft
$3,313 Estimated rent
Home value
$513,000
$421,000 - $641,000
$3,313/mo
Zestimate® history
Loading...
Owner options
Explore your selling options
What's special
Experience the tranquility & sophistication of this exceptional 5bed, 4-bath craftsman home, situated on a sprawling 4.9-acre lot Located in the sought-after Spring Bluff school district, this residence seamlessly combines spaciousness with convenience. Inside, an open concept floor plan welcomes you, ideal for both entertaining guests & daily family living. Master bedrm suite boasts newly renovated spa-like bath with modern fixtures, soaking tub, and spacious walk-in shower, offering a luxurious retreat. Lower level offers versatile bonus/media room, an additional bedroom, and full bath, providing adaptable space for various lifestyle needs. Upstairs, 3 spacious beds & full bath await, along with an additional 2nd laundry room for added convenience. Outside, the expansive 4.9-acre lot is fenced & crossed fenced. Whether you envision creating a private haven or enjoying outdoor activities. Exceptional opportunity to own a spacious and elegant home in a highly desirable community.
Zillow last checked: 8 hours ago
Listing updated: April 28, 2025 at 05:51pm
Listing Provided by:
Michelle M Yoest 314-435-0509,
Cathlee's Real Estate,
Ashley N West 314-306-2705,
Cathlee's Real Estate
Bought with:
Missy L Fish, 2015026567
Laura McCarthy- Clayton
Source: MARIS,MLS#: 24021796 Originating MLS: Franklin County Board of REALTORS
Originating MLS: Franklin County Board of REALTORS
Facts & features
Interior
Bedrooms & bathrooms
- Bedrooms: 5
- Bathrooms: 4
- Full bathrooms: 3
- 1/2 bathrooms: 1
- Main level bathrooms: 2
- Main level bedrooms: 1
Heating
- Forced Air, Electric, Propane
Cooling
- Central Air, Electric
Appliances
- Included: Dishwasher, Disposal, Microwave, Range, Water Softener, Electric Water Heater
- Laundry: 2nd Floor
Features
- Cathedral Ceiling(s), Open Floorplan, Walk-In Closet(s), Bar, Breakfast Bar, Kitchen Island, Custom Cabinetry, Tub, Kitchen/Dining Room Combo
- Doors: Panel Door(s)
- Windows: Insulated Windows, Tilt-In Windows
- Basement: Partially Finished,Walk-Out Access
- Has fireplace: No
Interior area
- Total structure area: 4,370
- Total interior livable area: 4,370 sqft
- Finished area above ground: 2,370
- Finished area below ground: 2,000
Property
Parking
- Total spaces: 2
- Parking features: Additional Parking, Attached, Garage, Garage Door Opener, Oversized
- Attached garage spaces: 2
Features
- Levels: One and One Half
- Patio & porch: Deck, Patio
Lot
- Size: 4.90 Acres
- Dimensions: 186 x 772 x 245 x 694
- Features: Level
Details
- Additional structures: Equipment Shed, Metal Building, Outbuilding
- Parcel number: 2882800000017200
- Special conditions: Standard
Construction
Type & style
- Home type: SingleFamily
- Architectural style: Craftsman,Ranch
- Property subtype: Single Family Residence
Materials
- Stone Veneer, Brick Veneer
Condition
- Year built: 2008
Utilities & green energy
- Sewer: Septic Tank
- Water: Well
Community & neighborhood
Location
- Region: Sullivan
Other
Other facts
- Listing terms: Cash,Conventional,FHA,VA Loan
- Ownership: Private
- Road surface type: Concrete, Gravel
Price history
| Date | Event | Price |
|---|---|---|
| 7/19/2024 | Sold | -- |
Source: | ||
| 6/10/2024 | Contingent | $485,000$111/sqft |
Source: | ||
| 5/31/2024 | Price change | $485,000-3%$111/sqft |
Source: | ||
| 4/19/2024 | Listed for sale | $499,900+100%$114/sqft |
Source: | ||
| 3/24/2021 | Listing removed | -- |
Source: Owner Report a problem | ||
Public tax history
| Year | Property taxes | Tax assessment |
|---|---|---|
| 2024 | $2,285 -0.3% | $43,246 |
| 2023 | $2,292 -3.1% | $43,246 -2.9% |
| 2022 | $2,366 +3% | $44,558 |
Find assessor info on the county website
Neighborhood: 63080
Nearby schools
GreatSchools rating
- 8/10Spring Bluff Elementary SchoolGrades: K-8Distance: 5.3 mi
Schools provided by the listing agent
- Elementary: Spring Bluff Elem.
- Middle: Spring Bluff Elem.
- High: Sullivan Sr. High
Source: MARIS. This data may not be complete. We recommend contacting the local school district to confirm school assignments for this home.
Get a cash offer in 3 minutes
Find out how much your home could sell for in as little as 3 minutes with a no-obligation cash offer.
Estimated market value$513,000
Get a cash offer in 3 minutes
Find out how much your home could sell for in as little as 3 minutes with a no-obligation cash offer.
Estimated market value
$513,000
