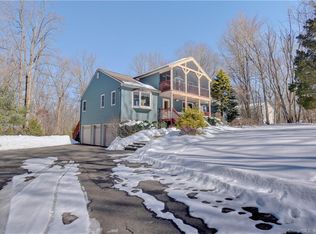Truly a rare offering...this 5,378 square foot custom built 2005 Colonial offers 4BRs, 3.5BAs and is ideal for entertaining. Upon entering the home a 2-story foyer with cat walk overhead leads from the 2nd floor bedrooms to a bonus room complete with full bath, workout area and separate entrance to the 3-car garage; perfect for an in-law or au pair suite. Back on the 1st floor the open floor plan w/Brazilian cherry hardwood floors includes a gourmet kitchen with stainless appliances, center island with seating for five, granite counters, maple cabinets, under-mounted lighting, Sub-Zero fridge, custom built wet bar with wine fridge along with a dining area. Step down into the sunken great room w/floor to ceiling stone FP, vaulted ceiling, custom built-ins and panoramic views of the patio and backyard. The formal dining room and living room feature beautiful millwork, recessed lighting and a gas fireplace in the living room with French doors leading to an in-home office or possible 1st floor guest room.
This property is off market, which means it's not currently listed for sale or rent on Zillow. This may be different from what's available on other websites or public sources.

