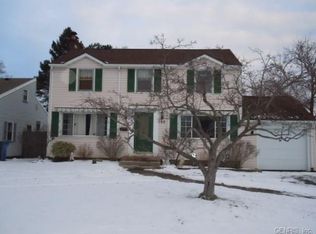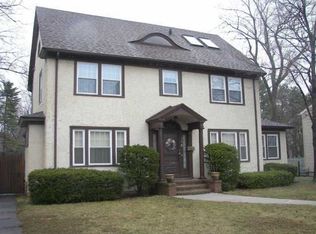Closed
$325,000
174 Winton Rd S, Rochester, NY 14610
3beds
2,214sqft
Single Family Residence
Built in 1950
7,954.06 Square Feet Lot
$382,700 Zestimate®
$147/sqft
$2,674 Estimated rent
Maximize your home sale
Get more eyes on your listing so you can sell faster and for more.
Home value
$382,700
$356,000 - $409,000
$2,674/mo
Zestimate® history
Loading...
Owner options
Explore your selling options
What's special
Well maintained 2,214 sq ft 3 bedroom colonial close to U of R and East Ave! Hardwood floors in living and dining rooms. Wood insert in fireplace heats the entire house. Updated kitchen with granite countertops, breakfast bar, double wall ovens, gas stove top, stainless steel refrigerator, dishwasher and microwave. First floor bedroom and full bath. Family room addition with laminate floor and sliders to fenced-in back yard with shed. Upstairs are laundry room/office with huge walk-in closet, full bath, bedroom, owners suite with double vanity and walk-in shower. Finished basement with glass block windows, powder room. Freezer and refrigerator in basement stay. Furnace 2016, hot water heater 2016, roof 2016. Greenlight available! Open House Saturday, August 2 from 11:30am-1:30pm. Offers due Tuesday, 8/5 at 3:00pm.
Zillow last checked: 8 hours ago
Listing updated: September 09, 2025 at 10:41am
Listed by:
Laurie Anne Enos 585-315-4941,
Keller Williams Realty Greater Rochester
Bought with:
Abe Diskind, 10401328834
Goodman Realty
Source: NYSAMLSs,MLS#: R1625524 Originating MLS: Rochester
Originating MLS: Rochester
Facts & features
Interior
Bedrooms & bathrooms
- Bedrooms: 3
- Bathrooms: 4
- Full bathrooms: 3
- 1/2 bathrooms: 1
- Main level bathrooms: 1
- Main level bedrooms: 1
Heating
- Gas, Forced Air
Cooling
- Central Air
Appliances
- Included: Double Oven, Dryer, Dishwasher, Freezer, Gas Cooktop, Disposal, Gas Water Heater, Microwave, Refrigerator, Washer
- Laundry: Upper Level
Features
- Breakfast Bar, Entrance Foyer, Separate/Formal Living Room, Granite Counters, Home Office, Sliding Glass Door(s), Bedroom on Main Level, Bath in Primary Bedroom
- Flooring: Carpet, Ceramic Tile, Hardwood, Laminate, Varies
- Doors: Sliding Doors
- Basement: Finished,Sump Pump
- Number of fireplaces: 1
Interior area
- Total structure area: 2,214
- Total interior livable area: 2,214 sqft
Property
Parking
- Total spaces: 1
- Parking features: Attached, Garage, Garage Door Opener
- Attached garage spaces: 1
Features
- Levels: Two
- Stories: 2
- Exterior features: Blacktop Driveway, Fully Fenced
- Fencing: Full
Lot
- Size: 7,954 sqft
- Dimensions: 56 x 141
- Features: Rectangular, Rectangular Lot
Details
- Additional structures: Shed(s), Storage
- Parcel number: 26140012264000010230000000
- Special conditions: Standard
Construction
Type & style
- Home type: SingleFamily
- Architectural style: Colonial,Two Story
- Property subtype: Single Family Residence
Materials
- Stone, Vinyl Siding
- Foundation: Block
- Roof: Asphalt
Condition
- Resale
- Year built: 1950
Utilities & green energy
- Sewer: Connected
- Water: Connected, Public
- Utilities for property: Electricity Connected, High Speed Internet Available, Sewer Connected, Water Connected
Community & neighborhood
Location
- Region: Rochester
- Subdivision: Amd Map Of Fordham Height
Other
Other facts
- Listing terms: Cash,Conventional,FHA,VA Loan
Price history
| Date | Event | Price |
|---|---|---|
| 9/9/2025 | Sold | $325,000-13.3%$147/sqft |
Source: | ||
| 8/6/2025 | Pending sale | $375,000$169/sqft |
Source: | ||
| 7/30/2025 | Listed for sale | $375,000+44.2%$169/sqft |
Source: | ||
| 6/1/2018 | Sold | $260,000-1.8%$117/sqft |
Source: | ||
| 5/15/2018 | Pending sale | $264,900$120/sqft |
Source: Keller Williams Realty Greater Rochester West #R1108840 Report a problem | ||
Public tax history
| Year | Property taxes | Tax assessment |
|---|---|---|
| 2024 | -- | $448,400 +72.5% |
| 2023 | -- | $260,000 |
| 2022 | -- | $260,000 |
Find assessor info on the county website
Neighborhood: Cobbs Hill
Nearby schools
GreatSchools rating
- 4/10School 15 Children S School Of RochesterGrades: PK-6Distance: 0.4 mi
- 4/10East Lower SchoolGrades: 6-8Distance: 1.2 mi
- 2/10East High SchoolGrades: 9-12Distance: 1.2 mi
Schools provided by the listing agent
- District: Rochester
Source: NYSAMLSs. This data may not be complete. We recommend contacting the local school district to confirm school assignments for this home.

