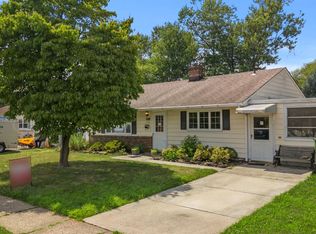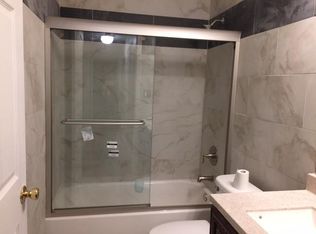Sold for $586,000
$586,000
174 Winthrop Rd, Edison, NJ 08817
3beds
1,544sqft
Single Family Residence
Built in 1952
7,021.87 Square Feet Lot
$593,100 Zestimate®
$380/sqft
$3,363 Estimated rent
Home value
$593,100
$540,000 - $652,000
$3,363/mo
Zestimate® history
Loading...
Owner options
Explore your selling options
What's special
Welcome to this well-kept Ranch house offering comfortable one-level living. Features 3 Bedrooms and 2 full bath, include a spacious living room, Eat-in kitchen with lots of Cabinets, Granite countertop and Stainless Steel Appliances. Home theater-equipped Family Room to enjoy.. Formal Dining Room has new Patio door which leads to the huge backyard to relax and outside activities. At the Patio.. another small room special for storage. Wood flooring and Recessed lights throughout the house. Perfectly situated near Schools, shopping, major highways and Edison Train station. Whether you're commuting daily or looking for convenience, This one is not to be missed!
Zillow last checked: 11 hours ago
Listing updated: July 31, 2025 at 09:17am
Listed by:
NEELAM MAKKER,
RE/MAX FIRST REALTY, INC. 732-257-3500
Source: All Jersey MLS,MLS#: 2511838R
Facts & features
Interior
Bedrooms & bathrooms
- Bedrooms: 3
- Bathrooms: 2
- Full bathrooms: 2
Bathroom
- Features: Tub Shower, Stall Shower
Dining room
- Features: Formal Dining Room
Kitchen
- Features: Granite/Corian Countertops, Breakfast Bar, Kitchen Exhaust Fan, Eat-in Kitchen, Separate Dining Area
Basement
- Area: 0
Heating
- Forced Air
Cooling
- Central Air
Appliances
- Included: Dishwasher, Dryer, Gas Range/Oven, Exhaust Fan, Refrigerator, Washer, Kitchen Exhaust Fan, Gas Water Heater
Features
- 3 Bedrooms, Kitchen, Laundry Room, Living Room, Bath Main, Bath Second, Dining Room, Family Room, Utility Room, None
- Flooring: Wood
- Has basement: No
- Has fireplace: No
Interior area
- Total structure area: 1,544
- Total interior livable area: 1,544 sqft
Property
Parking
- Parking features: Asphalt, Driveway
- Has uncovered spaces: Yes
Features
- Levels: One
- Stories: 1
- Patio & porch: Patio
- Exterior features: Patio, Door(s)-Storm/Screen, Sidewalk, Fencing/Wall, Storage Shed, Yard
- Fencing: Fencing/Wall
Lot
- Size: 7,021 sqft
- Dimensions: 117.00 x 60.00
- Features: Near Shopping, Near Train
Details
- Additional structures: Shed(s)
- Parcel number: 0501146000000032
- Zoning: RB
Construction
Type & style
- Home type: SingleFamily
- Architectural style: Ranch
- Property subtype: Single Family Residence
Materials
- Roof: Asphalt
Condition
- Year built: 1952
Utilities & green energy
- Gas: Natural Gas
- Sewer: Public Sewer
- Water: Public
- Utilities for property: Underground Utilities
Community & neighborhood
Community
- Community features: Sidewalks
Location
- Region: Edison
Other
Other facts
- Ownership: Fee Simple
Price history
| Date | Event | Price |
|---|---|---|
| 8/13/2025 | Listing removed | $3,350$2/sqft |
Source: All Jersey MLS #2601870R Report a problem | ||
| 8/1/2025 | Listed for rent | $3,350+1.5%$2/sqft |
Source: All Jersey MLS #2601870R Report a problem | ||
| 7/30/2025 | Sold | $586,000-0.5%$380/sqft |
Source: | ||
| 6/25/2025 | Contingent | $589,000$381/sqft |
Source: | ||
| 6/16/2025 | Listing removed | $3,300$2/sqft |
Source: All Jersey MLS #2514279R Report a problem | ||
Public tax history
| Year | Property taxes | Tax assessment |
|---|---|---|
| 2025 | $7,738 | $135,000 |
| 2024 | $7,738 +0.5% | $135,000 |
| 2023 | $7,699 0% | $135,000 |
Find assessor info on the county website
Neighborhood: Washington Park
Nearby schools
GreatSchools rating
- 7/10Washington Elementary SchoolGrades: K-5Distance: 0.1 mi
- 5/10Thomas Jefferson Middle SchoolGrades: 6-8Distance: 0.7 mi
- 4/10Edison High SchoolGrades: 9-12Distance: 0.6 mi
Get a cash offer in 3 minutes
Find out how much your home could sell for in as little as 3 minutes with a no-obligation cash offer.
Estimated market value$593,100
Get a cash offer in 3 minutes
Find out how much your home could sell for in as little as 3 minutes with a no-obligation cash offer.
Estimated market value
$593,100

