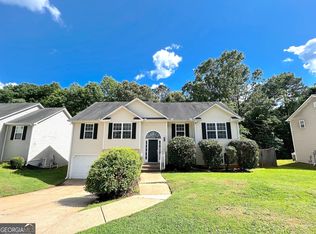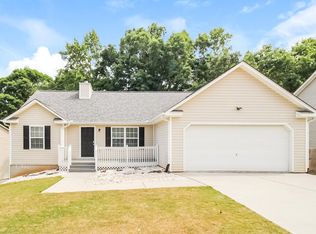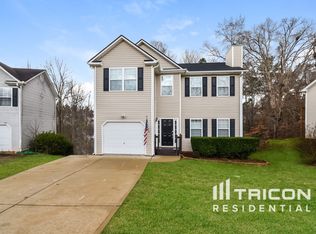Closed
$290,000
174 Whetstone Way, Villa Rica, GA 30180
4beds
2,498sqft
Single Family Residence
Built in 2004
10,497.96 Square Feet Lot
$268,000 Zestimate®
$116/sqft
$2,151 Estimated rent
Home value
$268,000
$228,000 - $314,000
$2,151/mo
Zestimate® history
Loading...
Owner options
Explore your selling options
What's special
Welcome to this beautifully updated 4 bedroom, 3 bathroom split level with a 2 car garage, offering the perfect blend of comfort, style, & functionality! Come inside to an inviting family room with vaulted ceilings and a cozy fireplace, creating a warm and welcoming space to relax. The updated kitchen is a chefs dream, featuring stunning white cabinets, granite countertops, and ample prep space. The oversized master suite boasts tray ceilings and an elegant en suite with double vanities, a separate tub, and a shower for a spa like retreat. Downstairs, you'll find a fully finished lower level with a spacious bedroom and full bath, plus double flex rooms perfect for additional bedrooms, a home office, media room, or gym. With so much versatile space, the possibilities are endless!
Zillow last checked: 8 hours ago
Listing updated: August 07, 2025 at 12:21pm
Listed by:
Keller Williams West Atlanta,
Jennifer Kinzalow 770-940-3955,
Keller Williams West Atlanta
Bought with:
Brittany Hardy, 409047
Area West Realty
Source: GAMLS,MLS#: 10485770
Facts & features
Interior
Bedrooms & bathrooms
- Bedrooms: 4
- Bathrooms: 3
- Full bathrooms: 3
- Main level bathrooms: 2
- Main level bedrooms: 3
Kitchen
- Features: Breakfast Area
Heating
- Central
Cooling
- Ceiling Fan(s), Central Air
Appliances
- Included: Other
- Laundry: Upper Level
Features
- Double Vanity, Other, Tray Ceiling(s), Vaulted Ceiling(s), Walk-In Closet(s)
- Flooring: Carpet, Other
- Basement: Bath Finished,Bath/Stubbed,Daylight,Exterior Entry,Finished
- Number of fireplaces: 1
- Fireplace features: Living Room
- Common walls with other units/homes: No Common Walls
Interior area
- Total structure area: 2,498
- Total interior livable area: 2,498 sqft
- Finished area above ground: 2,498
- Finished area below ground: 0
Property
Parking
- Parking features: Garage
- Has garage: Yes
Features
- Levels: Multi/Split
- Patio & porch: Deck
- Waterfront features: No Dock Or Boathouse
- Body of water: None
Lot
- Size: 10,497 sqft
- Features: Private
Details
- Parcel number: 01150250174
Construction
Type & style
- Home type: SingleFamily
- Architectural style: Traditional
- Property subtype: Single Family Residence
Materials
- Other, Vinyl Siding
- Roof: Composition
Condition
- Resale
- New construction: No
- Year built: 2004
Utilities & green energy
- Sewer: Public Sewer
- Water: Public
- Utilities for property: Cable Available, Electricity Available, High Speed Internet, Natural Gas Available, Phone Available, Sewer Available, Underground Utilities, Water Available
Community & neighborhood
Community
- Community features: Pool, Walk To Schools, Near Shopping
Location
- Region: Villa Rica
- Subdivision: Weatherstone
HOA & financial
HOA
- Has HOA: Yes
- HOA fee: $1,500 annually
- Services included: Other
Other
Other facts
- Listing agreement: Exclusive Right To Sell
Price history
| Date | Event | Price |
|---|---|---|
| 8/7/2025 | Sold | $290,000-3.3%$116/sqft |
Source: | ||
| 5/22/2025 | Pending sale | $299,900$120/sqft |
Source: | ||
| 3/25/2025 | Listed for sale | $299,900+328.4%$120/sqft |
Source: | ||
| 11/29/2012 | Listing removed | $1,100 |
Source: Southern Homes & Land Realty #5072433 Report a problem | ||
| 11/13/2012 | Listed for rent | $1,100 |
Source: Southern Homes & Land Realty #5072433 Report a problem | ||
Public tax history
| Year | Property taxes | Tax assessment |
|---|---|---|
| 2025 | $4,859 -1.1% | $131,320 -1% |
| 2024 | $4,914 +22.2% | $132,640 +24.1% |
| 2023 | $4,021 -3.2% | $106,880 |
Find assessor info on the county website
Neighborhood: 30180
Nearby schools
GreatSchools rating
- 4/10Mason Creek Elementary SchoolGrades: PK-5Distance: 3.2 mi
- 6/10Mason Creek Middle SchoolGrades: 6-8Distance: 3.2 mi
- 6/10Alexander High SchoolGrades: 9-12Distance: 5.9 mi
Schools provided by the listing agent
- Elementary: Mason Creek
- Middle: Mason Creek
- High: Alexander
Source: GAMLS. This data may not be complete. We recommend contacting the local school district to confirm school assignments for this home.
Get a cash offer in 3 minutes
Find out how much your home could sell for in as little as 3 minutes with a no-obligation cash offer.
Estimated market value$268,000
Get a cash offer in 3 minutes
Find out how much your home could sell for in as little as 3 minutes with a no-obligation cash offer.
Estimated market value
$268,000


