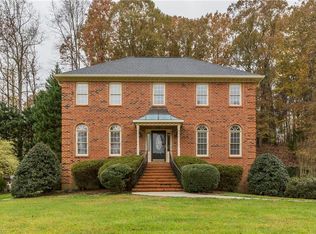Wonderful brick home has a welcoming covered front porch, is beautifully landscaped, & offers main level living! Primary bedroom suite on the main, along with 2 secondary bedrooms & hall bath. Light-filled great room off the kitchen opens to lovely private backyard with heated pool that was significantly updated within the past 5 years (decking, liner, pump, sand filter & heater were all replaced). Feel like you are on vacation every day! Kitchen with granite & stainless appliances, cozy breakfast area. Plantation shutters & hardwoods throughout much of main level. Upstairs offers spacious bonus room, generously sized bedroom & full bath, perfect for extra family space or company. Lower level includes den, game room or playroom & an office area, & has a transferrable lifetime warranty from Tarheel Basements. Oversized two-car basement garage. Exterior trim painted July 2022, along with interior paint in several rooms. Main level HVAC replaced in January 2022. Gutter guards.
This property is off market, which means it's not currently listed for sale or rent on Zillow. This may be different from what's available on other websites or public sources.
