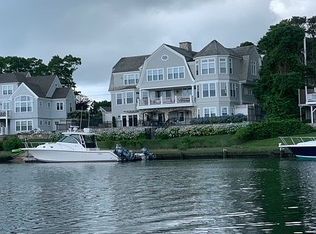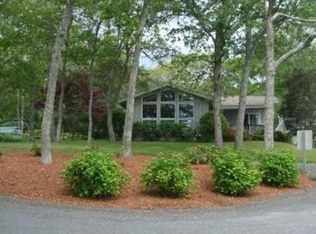Sold for $2,400,000
$2,400,000
174 Waterway, Mashpee, MA 02649
4beds
2,348sqft
Single Family Residence
Built in 1961
0.63 Acres Lot
$2,409,400 Zestimate®
$1,022/sqft
$3,829 Estimated rent
Home value
$2,409,400
$2.22M - $2.63M
$3,829/mo
Zestimate® history
Loading...
Owner options
Explore your selling options
What's special
174 Waterway is all about the VIEWS, the Location, the deep water Dock, access to Popponesset Bay, Nantucket Sound and the Spit. This waterfront home located on a 25,100 square foot beautifully landscaped lot in Bright Coves is bright, light and has incredible potential to create your perfect Cape Cod Home. The first floor has living room/dining area/kitchen with sliders to a huge deck. 3 bedrooms, 2 baths, laundry room and garage. The lower walk out level has a full bath , bedroom and 1 other rooms with french doors and sliders to the rear yard and dock. In 2017 a 4 bedroom-1500 gallon septic system was installed. New Roof in 2014. Kohler Generator. Home is being Sold As Is. It is part of an Estate/Trust. This is a Rare Waterfront Opportunity!
Zillow last checked: 8 hours ago
Listing updated: December 15, 2025 at 12:31pm
Listed by:
Jacquelyn A Newson 508-776-5239,
Oceanside Realty Group
Bought with:
Thalia J Logan, 95642
New Seabury Sotheby's International Realty
Source: CCIMLS,MLS#: 22502697
Facts & features
Interior
Bedrooms & bathrooms
- Bedrooms: 4
- Bathrooms: 3
- Full bathrooms: 2
- 1/2 bathrooms: 1
- Main level bathrooms: 2
Primary bedroom
- Description: Flooring: Wood
- Features: Balcony, View, Closet, Cathedral Ceiling(s)
- Level: First
Bedroom 2
- Description: Flooring: Wood
- Features: Bedroom 2, Shared Full Bath, View, Cathedral Ceiling(s), Closet
- Level: First
Bedroom 3
- Description: Flooring: Wood
- Features: Bedroom 3, Shared Full Bath, View, Closet
- Level: First
Bedroom 4
- Description: Flooring: Laminate
- Features: Bedroom 4
- Level: Basement
Primary bathroom
- Features: Private Full Bath
Kitchen
- Description: Flooring: Tile,Stove(s): Gas
- Features: Kitchen, View, Cathedral Ceiling(s)
- Level: First
Living room
- Description: Flooring: Wood
- Features: Dining Area, Living Room, View, Cathedral Ceiling(s), Closet
- Level: First
Heating
- Has Heating (Unspecified Type)
Cooling
- Central Air
Appliances
- Included: Dishwasher, Washer/Dryer Stacked, Security System, Refrigerator, Gas Range, Disposal, Electric Water Heater
- Laundry: Laundry Room, First Floor
Features
- Flooring: Wood, Tile, Laminate
- Basement: Finished,Interior Entry,Full
- Number of fireplaces: 2
Interior area
- Total structure area: 2,348
- Total interior livable area: 2,348 sqft
Property
Parking
- Total spaces: 4
- Parking features: Garage - Attached, Open
- Attached garage spaces: 1
- Has uncovered spaces: Yes
Accessibility
- Accessibility features: Handicap Equipped
Features
- Stories: 1
- Patio & porch: Deck
- Exterior features: Outdoor Shower, Garden
- Fencing: None
- Has view: Yes
- Has water view: Yes
- Water view: Ocean
- Body of water: Popponesset Creek
- Frontage length: 60.00
Lot
- Size: 0.63 Acres
- Features: Bike Path, House of Worship, Near Golf Course, Shopping, Marina, Conservation Area, South of Route 28
Details
- Parcel number: 111910
- Zoning: R3
- Special conditions: Estate Sale
- Other equipment: Other
Construction
Type & style
- Home type: SingleFamily
- Architectural style: Ranch
- Property subtype: Single Family Residence
Materials
- Shingle Siding
- Foundation: Block
- Roof: Asphalt, Pitched
Condition
- Updated/Remodeled, Actual
- New construction: No
- Year built: 1961
- Major remodel year: 1996
Utilities & green energy
- Sewer: Septic Tank
Community & neighborhood
Location
- Region: Mashpee
- Subdivision: Bright Coves
HOA & financial
HOA
- Has HOA: Yes
- HOA fee: $775 annually
- Amenities included: Common Area, Road Maintenance
Other
Other facts
- Listing terms: Cash
- Road surface type: Paved
Price history
| Date | Event | Price |
|---|---|---|
| 12/15/2025 | Sold | $2,400,000-14.3%$1,022/sqft |
Source: | ||
| 6/29/2025 | Pending sale | $2,800,000$1,193/sqft |
Source: | ||
| 6/11/2025 | Price change | $2,800,000-17.6%$1,193/sqft |
Source: | ||
| 6/3/2025 | Listed for sale | $3,400,000+655.6%$1,448/sqft |
Source: | ||
| 5/9/1996 | Sold | $450,000$192/sqft |
Source: Public Record Report a problem | ||
Public tax history
| Year | Property taxes | Tax assessment |
|---|---|---|
| 2025 | $14,804 +11.6% | $2,236,200 +8.4% |
| 2024 | $13,268 +0.9% | $2,063,400 +10% |
| 2023 | $13,145 +0.5% | $1,875,200 +17.1% |
Find assessor info on the county website
Neighborhood: 02649
Nearby schools
GreatSchools rating
- NAKenneth Coombs SchoolGrades: PK-2Distance: 3.1 mi
- 5/10Mashpee High SchoolGrades: 7-12Distance: 3.3 mi
Schools provided by the listing agent
- District: Mashpee
Source: CCIMLS. This data may not be complete. We recommend contacting the local school district to confirm school assignments for this home.
Get a cash offer in 3 minutes
Find out how much your home could sell for in as little as 3 minutes with a no-obligation cash offer.
Estimated market value$2,409,400
Get a cash offer in 3 minutes
Find out how much your home could sell for in as little as 3 minutes with a no-obligation cash offer.
Estimated market value
$2,409,400

