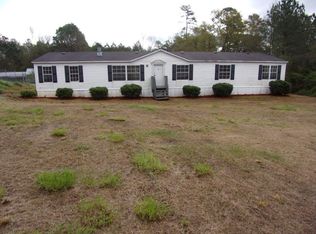Closed
$209,500
174 Ward Mountain Rd, Kingston, GA 30145
4beds
2,150sqft
Mobile Home, Manufactured Home
Built in 2002
1.31 Acres Lot
$236,800 Zestimate®
$97/sqft
$1,653 Estimated rent
Home value
$236,800
$213,000 - $263,000
$1,653/mo
Zestimate® history
Loading...
Owner options
Explore your selling options
What's special
This is an excellently built and remodeled mobile home, boasting over 2,000 sq ft of living space. It comprises 4 spacious bedrooms, 2 full bathrooms, and an oversized bonus room. The house features a brand-new architectural shingle roof backed by a 50-year warranty, a new 4-ton Trane HVAC unit, and new ductwork. Additionally, the home has new interior lights and fans, new cabinets, tinted windows, and a new 50x15 deck and privacy fence.
Zillow last checked: 8 hours ago
Listing updated: May 28, 2024 at 08:36am
Listed by:
Spenser Thomas 770-608-7482,
Coldwell Banker Realty
Bought with:
, 389661
Key To Your Home Realty
Source: GAMLS,MLS#: 10251360
Facts & features
Interior
Bedrooms & bathrooms
- Bedrooms: 4
- Bathrooms: 2
- Full bathrooms: 2
- Main level bathrooms: 2
- Main level bedrooms: 4
Kitchen
- Features: Breakfast Bar
Heating
- Central, Electric
Cooling
- Ceiling Fan(s), Central Air
Appliances
- Included: Dishwasher, Dryer, Electric Water Heater, Microwave, Washer
- Laundry: Other
Features
- Double Vanity, High Ceilings, Master On Main Level, Roommate Plan
- Flooring: Carpet
- Windows: Double Pane Windows
- Basement: Crawl Space
- Number of fireplaces: 1
- Fireplace features: Living Room, Wood Burning Stove
- Common walls with other units/homes: No Common Walls
Interior area
- Total structure area: 2,150
- Total interior livable area: 2,150 sqft
- Finished area above ground: 2,150
- Finished area below ground: 0
Property
Parking
- Total spaces: 3
- Parking features: Parking Pad
- Has uncovered spaces: Yes
Features
- Levels: One
- Stories: 1
- Fencing: Fenced,Privacy,Wood
- Body of water: None
Lot
- Size: 1.31 Acres
- Features: Level, Private
Details
- Parcel number: M13 206
Construction
Type & style
- Home type: MobileManufactured
- Architectural style: Modular Home
- Property subtype: Mobile Home, Manufactured Home
Materials
- Vinyl Siding
- Foundation: Pillar/Post/Pier
- Roof: Other
Condition
- Resale
- New construction: No
- Year built: 2002
Utilities & green energy
- Sewer: Septic Tank
- Water: Public
- Utilities for property: Cable Available, Electricity Available, Phone Available
Community & neighborhood
Community
- Community features: None
Location
- Region: Kingston
- Subdivision: None
HOA & financial
HOA
- Has HOA: No
- Services included: None
Other
Other facts
- Listing agreement: Exclusive Right To Sell
Price history
| Date | Event | Price |
|---|---|---|
| 5/24/2024 | Sold | $209,500+5.3%$97/sqft |
Source: | ||
| 4/12/2024 | Pending sale | $199,000$93/sqft |
Source: | ||
| 4/1/2024 | Price change | $199,000-7.4%$93/sqft |
Source: | ||
| 3/15/2024 | Listed for sale | $215,000$100/sqft |
Source: | ||
| 3/12/2024 | Pending sale | $215,000$100/sqft |
Source: | ||
Public tax history
| Year | Property taxes | Tax assessment |
|---|---|---|
| 2024 | $530 +7% | $18,528 +7.2% |
| 2023 | $495 +34.9% | $17,280 +39.6% |
| 2022 | $367 +16.5% | $12,375 +18.5% |
Find assessor info on the county website
Neighborhood: 30145
Nearby schools
GreatSchools rating
- 9/10Johnson Elementary SchoolGrades: PK-4Distance: 1.5 mi
- 8/10Model Middle SchoolGrades: 5-7Distance: 2.8 mi
- 9/10Model High SchoolGrades: 8-12Distance: 2.9 mi
Schools provided by the listing agent
- Elementary: Johnson
- Middle: Model
- High: Model
Source: GAMLS. This data may not be complete. We recommend contacting the local school district to confirm school assignments for this home.
Sell with ease on Zillow
Get a Zillow Showcase℠ listing at no additional cost and you could sell for —faster.
$236,800
2% more+$4,736
With Zillow Showcase(estimated)$241,536
