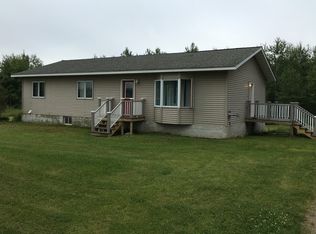Opportunitieslike this one are rare! Stately and welcoming, this beautiful 5 bedroom 4 bath traditional built in 2002 rests on 20.68 beautiful fenced acres of mixed field and wooded land, and offers the perfect opportunityfor quiet country living, within minutes of Esko, Cloquet, or Duluth. Watch visitors come in from the cold into your bright 2 story foyer, with a "Wow" of appreciation- you get to enjoy the spacious insulated 2+ car attached garage! The livingroom and diningroom offer quiet, intimatespaces to gather with family, but the warm, open floor plan of the kitchen, family room and breakfast nook are the true heart of the home. Loving care is evident everywhere you look, from the new granite countertops, to the fine detail of the tile backsplash and glowing wood cabinets. The large kitchen island is perfect for fast morning breakfasts, while the quiet breakfast nook is the perfect place to welcome the morning with a cup of coffee and a daydream. Every night is a special night when you can finish it beside the fireplace, after grilling on the deck overlooking your landscaped backyard, while the deer quietly wander past. The master bedroom suite is the perfect getaway, with it's large walk-in closet and deep soaking bath. Everybody has all the space in the large bedrooms, and the basement's bedroom, bathroom, den, and theater/game room is the perfect flexible space for visiting family or evening entertainment. The updates aretoo numerousto mention (new floors, carpet, counter tops, paint...), but you will appreciate every thoughtfuldetail. In the spring, watch the dozens of perennialplantings come to life, the silver maples flash, the apple blossoms bloom, and the butterfliesflit among the raspberries. The lot is fully fenced for horses, and the barn is ready to go for a hobby farm. Truly a hidden slice of peaceful country living, with all of the conveniencesof the city just a short drive away. Don't wait, come see your forever home!
This property is off market, which means it's not currently listed for sale or rent on Zillow. This may be different from what's available on other websites or public sources.
