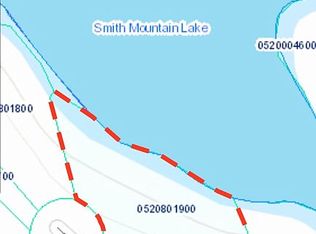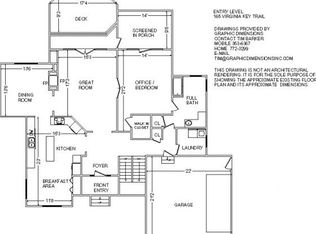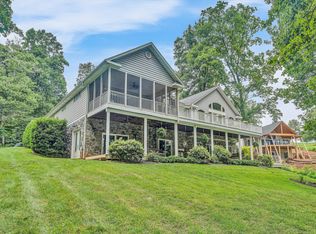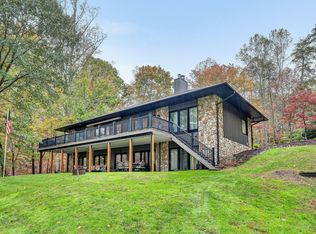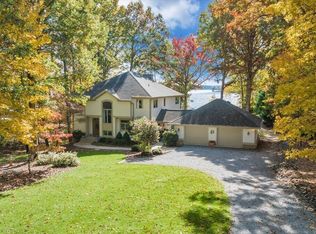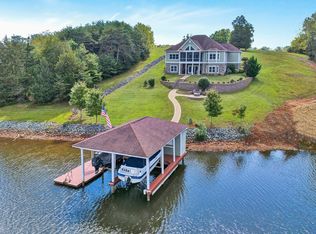Welcome to a masterpiece of Unique California Style architecture, a post & beam home that seamlessly blends beauty with the highest quality construction. This extraordinary residence boasts 2x6 walls, ensuring durability and structural integrity that goes beyond the ordinary. Perched in a picturesque setting, this home offers water views that will captivate you from virtually every room, creating an atmosphere of tranquility and serenity. Step inside, and you'll find impeccable finishes throughout, including custom cabinetry, Brazilian cherry floors, and granite countertops, complemented by a suite of stainless steel appliances that define the gourmet kitchen. The master bedroom is a true oasis, featuring a morning kitchenette for added convenience and a luxurious his and hers blue pearl granite shower illuminated by a tubular skylight. Each detail speaks to the meticulous craftsmanship and thoughtful design that went into creating this haven of comfort. The main level guest bedroom offers a magnificent view, ensuring that every occupant can relish in the breathtaking surroundings. Moving to the lower level, discover a fully equipped kitchen, two additional bedrooms, and an 8-seat home theater complete with a new projector in 2022 that will convey, an ideal space for entertainment and relaxation. This residence goes beyond the ordinary with added features, including a generator for peace of mind, a GE smart house wiring system, an ADT alarm system, wine cooler, mesh wifi, 2 heat pumps have been replaced, one in 2022 and one in 2024, new boat house irrigation pump 2022, lawn irrigation, stone entry way was refreshed, and night-time landscape lighting. Septic was inspected & verified completely good by Superior Septic. Clear View Railings adorn the deck, providing unobstructed views, while a screened porch adds a touch of charm to outdoor living. The lower level, with a separate entrance, could serve as in-law quarters, adding a layer of versatility to this already impressive property. The home is supported by a 3-bedroom septic system, ensuring functionality and efficiency. Recent updates include a fresh coat of paint on the exterior siding and trim in June 2021, enhancing the curb appeal and preserving the timeless elegance of this residence. The owners have also added a fourth full bath, further elevating the level of comfort and convenience. As a cherry on top, most of the furniture is available for purchase, making this turnkey property an even more enticing opportunity. Negotiable additions, such as Gator and theater chairs, sweeten the deal for the discerning buyer. In summary, this California-style architectural gem is not just a home; it's an experiencea testament to thoughtful design, quality construction, and the unparalleled beauty of its waterfront location. Seize the opportunity to call this property your own and live in the lap of luxury surrounded by natural beauty.
For sale
$1,795,900
174 Virginia Key Trl, Union Hall, VA 24176
4beds
5,230sqft
Est.:
Single Family Residence
Built in 2008
0.81 Acres Lot
$-- Zestimate®
$343/sqft
$-- HOA
What's special
Waterfront locationNew projectorMain level guest bedroomImpeccable finishesFresh coat of paintGranite countertopsBlue pearl granite shower
- 545 days |
- 327 |
- 14 |
Zillow last checked: 8 hours ago
Listing updated: September 30, 2025 at 04:41am
Listed by:
JODY LYONS 540-537-4932,
LYONS TEAM, REALTORS(r)
Source: RVAR,MLS#: 904682
Tour with a local agent
Facts & features
Interior
Bedrooms & bathrooms
- Bedrooms: 4
- Bathrooms: 5
- Full bathrooms: 4
- 1/2 bathrooms: 1
Primary bedroom
- Level: E
Bedroom 2
- Level: E
Bedroom 3
- Level: L
Bedroom 4
- Level: L
Dining room
- Level: E
Eat in kitchen
- Level: E
Great room
- Level: E
Laundry
- Description: & Lower
- Level: E
Office
- Level: E
Other
- Level: L
Heating
- Heat Pump Electric
Cooling
- Heat Pump Electric
Appliances
- Included: Dryer, Washer, Dishwasher, Microwave, Gas Range, Refrigerator
Features
- Cathedral Ceiling(s), Theater Room, Walk-In Closet(s), Wet Bar, In-Law Floorplan
- Flooring: Carpet, Ceramic Tile, Wood
- Basement: Full
- Number of fireplaces: 1
- Fireplace features: Great Room, Gas Log
Interior area
- Total structure area: 5,230
- Total interior livable area: 5,230 sqft
- Finished area above ground: 2,620
- Finished area below ground: 2,610
Property
Parking
- Total spaces: 3
- Parking features: Garage Under
- Has attached garage: Yes
- Covered spaces: 3
Features
- Patio & porch: Covered, Deck, Patio
- Has spa: Yes
- Spa features: Private, Bath
- Has water view: Yes
- Water view: Lake
- On waterfront: Yes
- Waterfront features: Waterfront
- Body of water: Smith Mtn Lake
Lot
- Size: 0.81 Acres
- Features: Sloped Down, Other - See Remarks
Details
- Parcel number: 0520802000
Construction
Type & style
- Home type: SingleFamily
- Architectural style: Contemporary
- Property subtype: Single Family Residence
Materials
- HardiPlank Type, Stone
Condition
- Completed
- Year built: 2008
Utilities & green energy
- Electric: 0 Phase
- Water: Well
- Utilities for property: Cable Connected, Underground Utilities, Cable
Community & HOA
Community
- Subdivision: Virginia Key
HOA
- Has HOA: No
Location
- Region: Union Hall
Financial & listing details
- Price per square foot: $343/sqft
- Tax assessed value: $1,138,100
- Annual tax amount: $5,639
- Date on market: 6/17/2024
- Road surface type: Paved
Estimated market value
Not available
Estimated sales range
Not available
$4,540/mo
Price history
Price history
| Date | Event | Price |
|---|---|---|
| 1/16/2025 | Listed for sale | $1,795,900$343/sqft |
Source: | ||
| 1/8/2025 | Listing removed | $1,795,900$343/sqft |
Source: | ||
| 9/1/2024 | Price change | $1,795,900-2.9%$343/sqft |
Source: | ||
| 7/22/2024 | Price change | $1,850,000-2.6%$354/sqft |
Source: | ||
| 6/17/2024 | Listed for sale | $1,899,900+61.7%$363/sqft |
Source: | ||
Public tax history
Public tax history
| Year | Property taxes | Tax assessment |
|---|---|---|
| 2025 | $4,894 | $1,138,100 |
| 2024 | $4,894 -13.2% | $1,138,100 +23.1% |
| 2023 | $5,639 | $924,500 |
Find assessor info on the county website
BuyAbility℠ payment
Est. payment
$10,307/mo
Principal & interest
$8885
Property taxes
$793
Home insurance
$629
Climate risks
Neighborhood: 24176
Nearby schools
GreatSchools rating
- 7/10Glade Hill Elementary SchoolGrades: PK-5Distance: 5.5 mi
- 5/10Ben. Franklin Middle-WestGrades: 6-8Distance: 12 mi
- 4/10Franklin County High SchoolGrades: 9-12Distance: 11.8 mi
Schools provided by the listing agent
- Elementary: Glade Hill
- Middle: Ben Franklin Middle
- High: Franklin County
Source: RVAR. This data may not be complete. We recommend contacting the local school district to confirm school assignments for this home.
- Loading
- Loading
