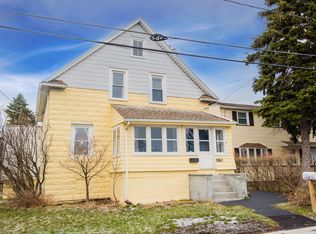Closed
$180,000
174 Vinal Ave, Rochester, NY 14609
3beds
1,496sqft
Single Family Residence
Built in 1972
3,920.4 Square Feet Lot
$203,000 Zestimate®
$120/sqft
$2,030 Estimated rent
Maximize your home sale
Get more eyes on your listing so you can sell faster and for more.
Home value
$203,000
$193,000 - $215,000
$2,030/mo
Zestimate® history
Loading...
Owner options
Explore your selling options
What's special
New to the market! Welcome to 174 Vinal Ave! As you step inside, you are welcomed by a great open floor plan. Lots of windows make the living space nice and bright! The kitchen will be a breeze for cooking and entertaining with the updated appliances, granite counter-tops and tile floor. There is even an eat-in nook in the kitchen! The dining room also has a tile floor and is large enough to host the parties! The enclosed porch out back is great for entertaining, or just enjoying the peace and quiet. It could even be a great workout space! Upstairs you will find 3 large bedrooms, all with hardwood floors and an updated bathroom. All you need to do here is unpack! DELAYED NEGOTIATIONS UNTIL TUESDAY 3/5 @ 10 AM
Zillow last checked: 8 hours ago
Listing updated: April 16, 2024 at 04:11am
Listed by:
Jenalee M Herb 585-389-4075,
Howard Hanna
Bought with:
Kim L. Romeo, 10311207805
Romeo Realty Group Inc.
Source: NYSAMLSs,MLS#: R1522646 Originating MLS: Rochester
Originating MLS: Rochester
Facts & features
Interior
Bedrooms & bathrooms
- Bedrooms: 3
- Bathrooms: 2
- Full bathrooms: 1
- 1/2 bathrooms: 1
- Main level bathrooms: 1
Heating
- Gas, Forced Air
Appliances
- Included: Dishwasher, Disposal, Gas Oven, Gas Range, Gas Water Heater, Microwave, Refrigerator
Features
- Ceiling Fan(s), Separate/Formal Dining Room, Eat-in Kitchen, Granite Counters, Sliding Glass Door(s)
- Flooring: Ceramic Tile, Hardwood, Varies
- Doors: Sliding Doors
- Windows: Thermal Windows
- Basement: Full,Partially Finished
- Has fireplace: No
Interior area
- Total structure area: 1,496
- Total interior livable area: 1,496 sqft
Property
Parking
- Parking features: No Garage, Driveway
Features
- Levels: Two
- Stories: 2
- Patio & porch: Enclosed, Porch
- Exterior features: Blacktop Driveway, Fence, Private Yard, See Remarks
- Fencing: Partial
Lot
- Size: 3,920 sqft
- Dimensions: 48 x 80
- Features: Residential Lot
Details
- Additional structures: Shed(s), Storage
- Parcel number: 2634000920900002079000
- Special conditions: Standard
Construction
Type & style
- Home type: SingleFamily
- Architectural style: Two Story
- Property subtype: Single Family Residence
Materials
- Vinyl Siding, Copper Plumbing
- Foundation: Block
- Roof: Asphalt,Shingle
Condition
- Resale
- Year built: 1972
Utilities & green energy
- Electric: Circuit Breakers
- Sewer: Connected
- Water: Connected, Public
- Utilities for property: Sewer Connected, Water Connected
Community & neighborhood
Security
- Security features: Security System Owned
Location
- Region: Rochester
- Subdivision: North Goodman Park 02
Other
Other facts
- Listing terms: Cash,Conventional,FHA,VA Loan
Price history
| Date | Event | Price |
|---|---|---|
| 4/5/2024 | Sold | $180,000+20.1%$120/sqft |
Source: | ||
| 3/6/2024 | Pending sale | $149,900$100/sqft |
Source: | ||
| 2/29/2024 | Listed for sale | $149,900+42.8%$100/sqft |
Source: | ||
| 5/21/2018 | Sold | $105,000+7.3%$70/sqft |
Source: | ||
| 3/2/2017 | Listing removed | $97,900$65/sqft |
Source: Nothnagle - Gates #R1015915 Report a problem | ||
Public tax history
| Year | Property taxes | Tax assessment |
|---|---|---|
| 2024 | -- | $130,000 |
| 2023 | -- | $130,000 +27.7% |
| 2022 | -- | $101,800 |
Find assessor info on the county website
Neighborhood: 14609
Nearby schools
GreatSchools rating
- 4/10Laurelton Pardee Intermediate SchoolGrades: 3-5Distance: 1 mi
- 3/10East Irondequoit Middle SchoolGrades: 6-8Distance: 1 mi
- 6/10Eastridge Senior High SchoolGrades: 9-12Distance: 1.3 mi
Schools provided by the listing agent
- District: East Irondequoit
Source: NYSAMLSs. This data may not be complete. We recommend contacting the local school district to confirm school assignments for this home.
