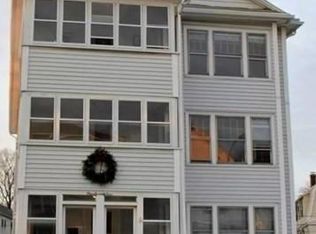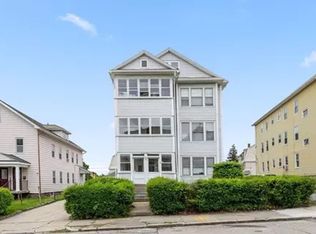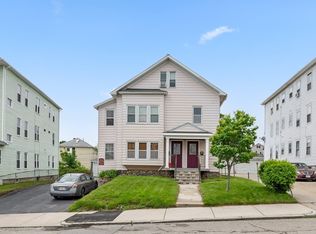Sold for $790,000 on 07/08/25
$790,000
174 Vernon St, Worcester, MA 01610
9beds
4,680sqft
3 Family - 3 Units Up/Down
Built in 1923
-- sqft lot
$807,500 Zestimate®
$169/sqft
$2,362 Estimated rent
Home value
$807,500
$743,000 - $880,000
$2,362/mo
Zestimate® history
Loading...
Owner options
Explore your selling options
What's special
BEST & FINAL offers due Tuesday, 5/27 at 6pm! This well-kept 3-family blends timeless charm with smart updates—perfect for investors or future owner-occupants. Each sun-filled unit features 3 spacious bedrooms, full bath, in-unit laundry, original hardwoods, and beautiful period trim. Major improvements include natural gas conversion and new boilers (2014), 200-amp electrical upgrade (2011), rebuilt front stairs and back porch, new garage roof (2020), and added attic/basement insulation (2010). The second-floor kitchen was renovated (~2021) and the first-floor bath refreshed (2019). Driveway widened for 6 total parking spaces, plus a three-car garage and shared yard. Full basement takes water in heavy rains (common in this area), but dry wells were installed (~2016). First and third floors are leased, second floor is vacant and turnkey, and the third offers rental upside with light cosmetic updates. A solid, income-producing asset in a prime Worcester location!
Zillow last checked: 8 hours ago
Listing updated: July 08, 2025 at 10:30am
Listed by:
Siobhan Costello Weber 508-725-1457,
Castinetti Realty Group 508-719-8804
Bought with:
Jackie Cohen
Coldwell Banker Realty - Worcester
Source: MLS PIN,MLS#: 73379379
Facts & features
Interior
Bedrooms & bathrooms
- Bedrooms: 9
- Bathrooms: 3
- Full bathrooms: 3
Heating
- Steam, Natural Gas
Cooling
- None
Features
- Pantry, Storage, Walk-In Closet(s), Bathroom With Tub & Shower, Living Room, Dining Room, Kitchen, Laundry Room, Sunroom
- Flooring: Hardwood
- Basement: Full,Interior Entry,Sump Pump,Dirt Floor,Unfinished
- Has fireplace: No
Interior area
- Total structure area: 4,680
- Total interior livable area: 4,680 sqft
- Finished area above ground: 4,680
Property
Parking
- Total spaces: 9
- Parking features: Paved Drive, Off Street, Paved
- Garage spaces: 3
- Uncovered spaces: 6
Features
- Patio & porch: Enclosed
- Has view: Yes
- View description: City View(s)
Lot
- Size: 6,600 sqft
- Features: Cleared, Level
Details
- Parcel number: M:10 B:033 L:00046,1772688
- Zoning: RG-5
Construction
Type & style
- Home type: MultiFamily
- Property subtype: 3 Family - 3 Units Up/Down
Materials
- Frame
- Foundation: Stone
- Roof: Shingle
Condition
- Year built: 1923
Utilities & green energy
- Electric: Circuit Breakers
- Sewer: Public Sewer
- Water: Public
Community & neighborhood
Community
- Community features: Public Transportation, Shopping, Tennis Court(s), Park, Walk/Jog Trails, Medical Facility, Laundromat, Bike Path, Highway Access, House of Worship, Marina, Private School, Public School, T-Station, University
Location
- Region: Worcester
HOA & financial
Other financial information
- Total actual rent: 3150
Other
Other facts
- Road surface type: Paved
Price history
| Date | Event | Price |
|---|---|---|
| 7/8/2025 | Sold | $790,000+9.7%$169/sqft |
Source: MLS PIN #73379379 | ||
| 5/28/2025 | Contingent | $719,900$154/sqft |
Source: MLS PIN #73379379 | ||
| 5/23/2025 | Listed for sale | $719,900+222.8%$154/sqft |
Source: MLS PIN #73379379 | ||
| 12/3/2010 | Sold | $223,000-7%$48/sqft |
Source: Public Record | ||
| 9/23/2010 | Listed for sale | $239,900$51/sqft |
Source: Michael Madulka #71140122 | ||
Public tax history
| Year | Property taxes | Tax assessment |
|---|---|---|
| 2025 | $7,371 +7.8% | $558,800 +12.4% |
| 2024 | $6,837 +4.4% | $497,200 +8.9% |
| 2023 | $6,548 +14.5% | $456,600 +21.4% |
Find assessor info on the county website
Neighborhood: 01610
Nearby schools
GreatSchools rating
- 4/10Vernon Hill SchoolGrades: PK-6Distance: 0.4 mi
- 4/10University Pk Campus SchoolGrades: 7-12Distance: 1.4 mi
- 5/10Jacob Hiatt Magnet SchoolGrades: PK-6Distance: 1.2 mi
Get a cash offer in 3 minutes
Find out how much your home could sell for in as little as 3 minutes with a no-obligation cash offer.
Estimated market value
$807,500
Get a cash offer in 3 minutes
Find out how much your home could sell for in as little as 3 minutes with a no-obligation cash offer.
Estimated market value
$807,500


