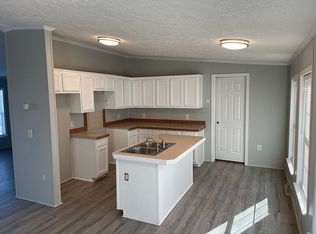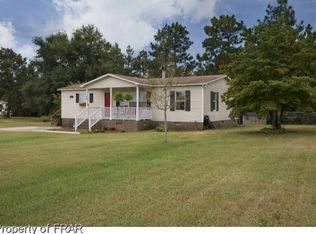Sold for $192,000 on 08/01/24
$192,000
174 Valley Forge Way S, Cameron, NC 28326
3beds
1,543sqft
Single Family Residence, Residential, Manufactured Home
Built in 1999
0.49 Acres Lot
$197,500 Zestimate®
$124/sqft
$1,495 Estimated rent
Home value
$197,500
$178,000 - $221,000
$1,495/mo
Zestimate® history
Loading...
Owner options
Explore your selling options
What's special
Amazing Move in Ready Home!!! 3 Bedrooms, 2 Bathrooms, Office/Gym Room, on .49 of an acre with Shed on a level lot with concrete driveway. Convenient to Fort Liberty, Fayetteville and Sanford. When you walk off the Front Porch into this home you will see that this home has been well taken care of. Family room open to Dining Area and the Kitchen. Kitchen has been updated with Cabinets, Counter Tops, Sink, Faucet and Stainless Steel Appliances. Nice sized Laundry Room with access to Kitchen and Deck. Primary Suite with Walk-in Closet and Primary Bath with Free Standing Soaker Tub, Dual Sink Vanity and Separate Shower. 2 More Guest Bedrooms and Hall Bathroom. Great level lot with front yard area and back yard area with Storage Shed.
Zillow last checked: 8 hours ago
Listing updated: October 28, 2025 at 12:26am
Listed by:
Paul Russell 919-801-4959,
Coldwell Banker HPW
Bought with:
Edgar Eduardo Sojo, 308853
The Sojo Realty Group LLC
Source: Doorify MLS,MLS#: 10036872
Facts & features
Interior
Bedrooms & bathrooms
- Bedrooms: 3
- Bathrooms: 2
- Full bathrooms: 2
Heating
- Heat Pump
Cooling
- Heat Pump
Appliances
- Included: Dishwasher, Dryer, Electric Water Heater, Free-Standing Electric Range, Microwave, Refrigerator, Washer
- Laundry: Laundry Room
Features
- Ceiling Fan(s), Double Vanity, Walk-In Closet(s), Walk-In Shower
- Flooring: Vinyl
Interior area
- Total structure area: 1,543
- Total interior livable area: 1,543 sqft
- Finished area above ground: 1,543
- Finished area below ground: 0
Property
Parking
- Total spaces: 3
- Parking features: Concrete, Driveway
- Uncovered spaces: 3
Features
- Levels: One
- Stories: 1
- Patio & porch: Deck, Front Porch
- Exterior features: Storage
- Has view: Yes
Lot
- Size: 0.49 Acres
- Features: Back Yard, Front Yard, Level
Details
- Additional structures: Shed(s)
- Parcel number: 09957502018619
- Special conditions: Standard
Construction
Type & style
- Home type: MobileManufactured
- Architectural style: Ranch
- Property subtype: Single Family Residence, Residential, Manufactured Home
Materials
- Vinyl Siding
- Foundation: Block, Brick/Mortar
- Roof: Shingle
Condition
- New construction: No
- Year built: 1999
Utilities & green energy
- Sewer: Septic Tank
- Water: Public
- Utilities for property: Cable Available, Electricity Connected, Septic Connected, Water Connected
Community & neighborhood
Location
- Region: Cameron
- Subdivision: Heritage Village
Other
Other facts
- Road surface type: Asphalt
Price history
| Date | Event | Price |
|---|---|---|
| 8/1/2024 | Sold | $192,000$124/sqft |
Source: | ||
| 7/2/2024 | Pending sale | $192,000$124/sqft |
Source: | ||
| 6/20/2024 | Listed for sale | $192,000+12%$124/sqft |
Source: | ||
| 9/28/2022 | Sold | $171,500+1.5%$111/sqft |
Source: | ||
| 8/25/2022 | Pending sale | $168,900$109/sqft |
Source: | ||
Public tax history
| Year | Property taxes | Tax assessment |
|---|---|---|
| 2024 | $689 | $84,916 |
| 2023 | $689 | $84,916 |
| 2022 | $689 +37.5% | $84,916 +77.6% |
Find assessor info on the county website
Neighborhood: 28326
Nearby schools
GreatSchools rating
- 7/10Johnsonville ElementaryGrades: PK-5Distance: 2.7 mi
- 6/10Highland MiddleGrades: 6-8Distance: 3.5 mi
- 3/10Overhills High SchoolGrades: 9-12Distance: 6.3 mi
Schools provided by the listing agent
- Elementary: Harnett County Schools
- Middle: Harnett County Schools
- High: Harnett County Schools
Source: Doorify MLS. This data may not be complete. We recommend contacting the local school district to confirm school assignments for this home.
Sell for more on Zillow
Get a free Zillow Showcase℠ listing and you could sell for .
$197,500
2% more+ $3,950
With Zillow Showcase(estimated)
$201,450
