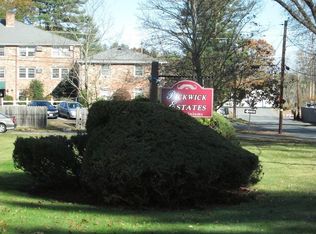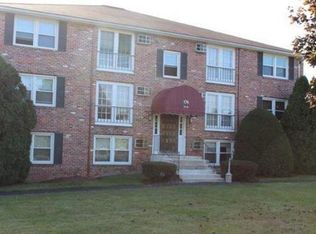Pickwick Estates 2 bedroom, top floor, end unit condo, with wonderful River view from the french doors in the living room. Nice hardwood floors, updated bathroom and a large attic storage unit (#9). The complex has a modern ( card operated), clean, neat, well maintained laundry facility for owner use, The condo. fee includes natural gas heat and hot water. Grounds feature an in-ground pool and a play area, along with a lovely grassy area for lounging, picnicking, and barbecuing.
This property is off market, which means it's not currently listed for sale or rent on Zillow. This may be different from what's available on other websites or public sources.

