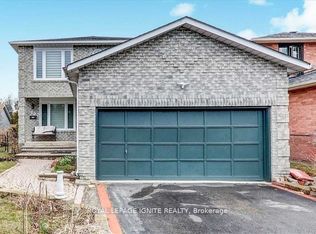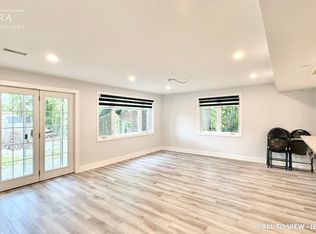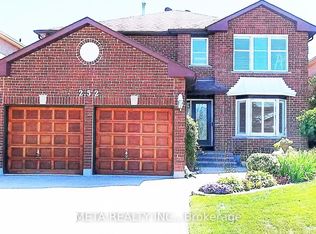Brand New Custom Build 4 Bedrooms W/6 Washrooms Over 6000 Sq Ft Estate Home Build By Tarion Approved Builder. Breathtaking Foyer With Dramatic Double Staircase & Iconic Iron Pickets, Oversized Gourmet Chef Inspired Kitchen, Spectacular Great Room W/Soaring Ceilings. Hardwood Flr Through Out, Grown Molding, Sky Light, Fabulous Master Bedroom Oasis. Pot Lighting And Chandelier Brilliant Natural Light. Timeless Craftsmanship, Separate Entrance To Bsmt & More.
This property is off market, which means it's not currently listed for sale or rent on Zillow. This may be different from what's available on other websites or public sources.


