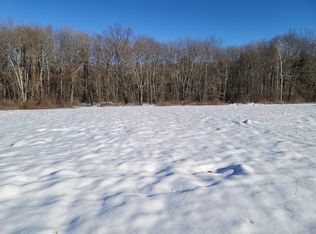Welcome home to this Elegant, Remodeled Multi-generational home with over 3900 sf of living space on multi-levels. The stunning kitchen offers lots of Maple Cabinetry, granite counter-tops, center island & appliances to remain, 1st Floor laundry. Great Open Floor Plan, hardwood flooring in the dining room & living room with fireplace. The huge master suite offers a private balcony, lots of closet space & a full bath with new shower. 3 nice sized bedrooms, a home office with built in shelving unit & a full bathroom with brand new toilet & tub/shower. The lower level offers a large multi-use family room with new flooring, bonus room, handicap accessible full bath with access to the pool area, The inviting Sunroom/breezeway leads to the 2 car garage & Private backyard with inground pool, patio w/pergola, covered deck, park like grounds, storage shed, fenced in area, fire pit, horseshoe pit and sandbox. Heated storage area. Many recent updates/improvements since 2018 (see attached list)
This property is off market, which means it's not currently listed for sale or rent on Zillow. This may be different from what's available on other websites or public sources.
