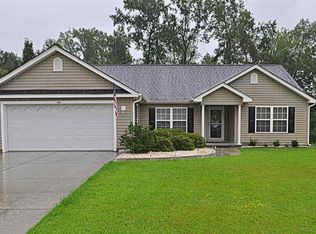Immaculate 3 bedroom/2 bathroom home with 2 car garage. This home features a nice size back yard with irrigation system connected to a private well. Laminate floors throughout living area, formal dining area, and master bedroom. Master bathroom features a double sink, garden tub and a separate shower. Enjoy the wood burning fireplace in the Carolina room! This is a must see!
This property is off market, which means it's not currently listed for sale or rent on Zillow. This may be different from what's available on other websites or public sources.

