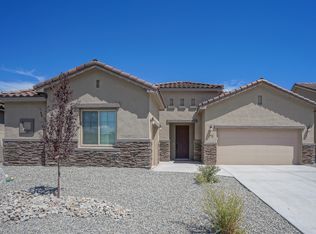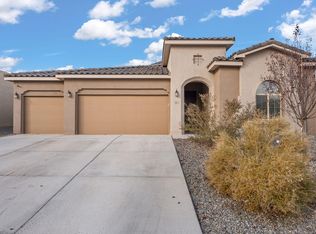Sold
Price Unknown
174 Suez Rd NE, Rio Rancho, NM 87124
5beds
2,980sqft
Single Family Residence
Built in 2021
6,969.6 Square Feet Lot
$591,000 Zestimate®
$--/sqft
$3,310 Estimated rent
Home value
$591,000
$561,000 - $626,000
$3,310/mo
Zestimate® history
Loading...
Owner options
Explore your selling options
What's special
This gorgeous and functional single level, 5 bedroom, 3.5 bath home with 2 primary suites checks all the boxes. No expense was spared on this newly constructed residence adorned with high end finishes and thoughtful touches throughout. The spacious and open concept chef's kitchen is a dream, featuring top-of-the-line appliances, sleek countertops, and high-end cabinetry, effortlessly flowing into the elegant dining area and inviting main living room. Oversized master suite w/ a spa-like bathroom, & spacious walk-in closet leading to the laundry room featuring built in cabinets. Expansive windows allow ample natural light and provide a perfect view of the mountains and onto the covered patio extending your living and entertaining space outdoors.
Zillow last checked: 8 hours ago
Listing updated: December 08, 2025 at 08:52am
Listed by:
Aimee D Pilegrene 505-350-2910,
Keller Williams Realty
Bought with:
Marcos Espinoza, 51371
The M Real Estate Group
Source: SWMLS,MLS#: 1036115
Facts & features
Interior
Bedrooms & bathrooms
- Bedrooms: 5
- Bathrooms: 4
- Full bathrooms: 2
- 3/4 bathrooms: 1
- 1/2 bathrooms: 1
Primary bedroom
- Level: Main
- Area: 267.96
- Dimensions: 17.4 x 15.4
Dining room
- Level: Main
- Area: 157.3
- Dimensions: 11 x 14.3
Kitchen
- Level: Main
- Area: 255
- Dimensions: 17 x 15
Living room
- Level: Main
- Area: 499.2
- Dimensions: 25.6 x 19.5
Heating
- Central, Forced Air
Cooling
- Refrigerated
Appliances
- Included: Built-In Gas Oven, Built-In Gas Range, Cooktop, Microwave
- Laundry: Washer Hookup, Electric Dryer Hookup, Gas Dryer Hookup
Features
- Main Level Primary, Walk-In Closet(s)
- Flooring: Carpet, Tile
- Windows: Double Pane Windows, Insulated Windows, Low-Emissivity Windows
- Has basement: No
- Number of fireplaces: 1
Interior area
- Total structure area: 2,980
- Total interior livable area: 2,980 sqft
Property
Parking
- Total spaces: 2
- Parking features: Attached, Garage
- Attached garage spaces: 2
Features
- Levels: One
- Stories: 1
- Patio & porch: Covered, Patio
- Has view: Yes
Lot
- Size: 6,969 sqft
- Features: Views
Details
- Parcel number: 1012070194010
- Zoning description: R-1
Construction
Type & style
- Home type: SingleFamily
- Property subtype: Single Family Residence
Materials
- Frame, Stone, Stucco
- Roof: Tile
Condition
- Resale
- New construction: No
- Year built: 2021
Details
- Builder name: Hakes Brothers
Utilities & green energy
- Electric: None
- Sewer: Public Sewer
- Water: Public
- Utilities for property: Electricity Connected, Sewer Connected, Water Connected
Green energy
- Energy efficient items: Windows
- Energy generation: None
Community & neighborhood
Location
- Region: Rio Rancho
Other
Other facts
- Listing terms: Cash,Conventional,FHA,Owner May Carry,VA Loan
Price history
| Date | Event | Price |
|---|---|---|
| 4/2/2025 | Listing removed | $645,000$216/sqft |
Source: | ||
| 2/8/2025 | Listed for sale | $645,000+3.2%$216/sqft |
Source: | ||
| 7/14/2023 | Sold | -- |
Source: | ||
| 6/27/2023 | Pending sale | $625,000$210/sqft |
Source: | ||
| 6/15/2023 | Listed for sale | $625,000$210/sqft |
Source: | ||
Public tax history
| Year | Property taxes | Tax assessment |
|---|---|---|
| 2025 | $6,102 -0.3% | $174,850 +3% |
| 2024 | $6,118 +2.5% | $169,757 +2.8% |
| 2023 | $5,970 +1.9% | $165,079 +3% |
Find assessor info on the county website
Neighborhood: Solar Village/Mid-Unser
Nearby schools
GreatSchools rating
- 7/10Ernest Stapleton Elementary SchoolGrades: K-5Distance: 1 mi
- 5/10Lincoln Middle SchoolGrades: 6-8Distance: 0.4 mi
- 7/10Rio Rancho High SchoolGrades: 9-12Distance: 1 mi
Schools provided by the listing agent
- Elementary: E Stapleton
- Middle: Lincoln
- High: Rio Rancho
Source: SWMLS. This data may not be complete. We recommend contacting the local school district to confirm school assignments for this home.
Get a cash offer in 3 minutes
Find out how much your home could sell for in as little as 3 minutes with a no-obligation cash offer.
Estimated market value$591,000
Get a cash offer in 3 minutes
Find out how much your home could sell for in as little as 3 minutes with a no-obligation cash offer.
Estimated market value
$591,000

