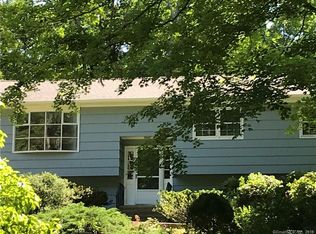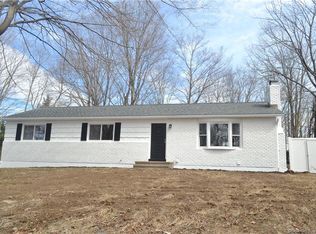Sold for $455,000
$455,000
174 Strongtown Road, Southbury, CT 06488
3beds
1,236sqft
Single Family Residence
Built in 1972
1.03 Acres Lot
$487,600 Zestimate®
$368/sqft
$3,263 Estimated rent
Home value
$487,600
$429,000 - $551,000
$3,263/mo
Zestimate® history
Loading...
Owner options
Explore your selling options
What's special
Pride in ownership is evident in this renovated raised ranch. Wonderful open floor plan highlights the updated kitchen with granite, GE appliances and Italian tile kitchen floor. Mahogany fireplace mantle and granite hearth are the focal point of this open space. There is hardwood throughout the main level including under carpets. Three bedrooms, all with ceiling fans and one and a half baths, complete the main level. Lower level includes laundry room with half bath and utility sink and family room with wood burning stove. Walk out from dining area to newer composite deck overlooking fenced in level back yard. Wonderful curb appeal with level driveway leading to one acre property with mature perennial plantings and an idyllic private setting - yet perfect for commuting to I84, 67 and Route 8. This home is complete with central air (2012), newer roof (2018) and security system (2024). These sellers have called this home for over 40 years and have lovingly maintained it.
Zillow last checked: 8 hours ago
Listing updated: October 01, 2024 at 01:30am
Listed by:
Nancy Langrock 203-597-7923,
William Raveis Real Estate 203-264-8180
Bought with:
Alayna Donofrio, RES.0828706
William Raveis Real Estate
Source: Smart MLS,MLS#: 24035237
Facts & features
Interior
Bedrooms & bathrooms
- Bedrooms: 3
- Bathrooms: 3
- Full bathrooms: 1
- 1/2 bathrooms: 2
Primary bedroom
- Features: Ceiling Fan(s), Half Bath, Hardwood Floor
- Level: Main
Bedroom
- Features: Ceiling Fan(s), Hardwood Floor
- Level: Main
Bedroom
- Features: Ceiling Fan(s), Hardwood Floor
- Level: Main
Dining room
- Features: Sliders, Hardwood Floor
- Level: Main
Living room
- Features: Fireplace, Wall/Wall Carpet, Hardwood Floor
- Level: Main
Heating
- Hot Water, Oil
Cooling
- Ceiling Fan(s), Central Air
Appliances
- Included: Oven/Range, Refrigerator, Dishwasher, Washer, Dryer, Water Heater
- Laundry: Lower Level
Features
- Basement: Partial
- Attic: Pull Down Stairs
- Number of fireplaces: 1
Interior area
- Total structure area: 1,236
- Total interior livable area: 1,236 sqft
- Finished area above ground: 1,236
Property
Parking
- Total spaces: 2
- Parking features: Attached, Garage Door Opener
- Attached garage spaces: 2
Features
- Patio & porch: Deck
Lot
- Size: 1.03 Acres
- Features: Level
Details
- Parcel number: 1333139
- Zoning: R-60
Construction
Type & style
- Home type: SingleFamily
- Architectural style: Ranch
- Property subtype: Single Family Residence
Materials
- Shake Siding
- Foundation: Concrete Perimeter, Raised
- Roof: Asphalt
Condition
- New construction: No
- Year built: 1972
Utilities & green energy
- Sewer: Septic Tank
- Water: Well
Community & neighborhood
Security
- Security features: Security System
Location
- Region: Southbury
- Subdivision: Southford
Price history
| Date | Event | Price |
|---|---|---|
| 9/8/2024 | Listing removed | $459,900$372/sqft |
Source: | ||
| 9/8/2024 | Listed for sale | $459,900+1.1%$372/sqft |
Source: | ||
| 9/6/2024 | Sold | $455,000-1.1%$368/sqft |
Source: | ||
| 8/13/2024 | Pending sale | $459,900$372/sqft |
Source: | ||
| 8/8/2024 | Price change | $459,900-3.2%$372/sqft |
Source: | ||
Public tax history
| Year | Property taxes | Tax assessment |
|---|---|---|
| 2025 | $5,212 +2.5% | $215,370 |
| 2024 | $5,083 +4.9% | $215,370 |
| 2023 | $4,846 +1.7% | $215,370 +29.4% |
Find assessor info on the county website
Neighborhood: 06488
Nearby schools
GreatSchools rating
- 5/10Long Meadow Elementary SchoolGrades: PK-5Distance: 2.4 mi
- 7/10Memorial Middle SchoolGrades: 6-8Distance: 6.2 mi
- 8/10Pomperaug Regional High SchoolGrades: 9-12Distance: 2.2 mi
Schools provided by the listing agent
- Elementary: Longmeadow Elementary School
- High: Pomperaug
Source: Smart MLS. This data may not be complete. We recommend contacting the local school district to confirm school assignments for this home.
Get pre-qualified for a loan
At Zillow Home Loans, we can pre-qualify you in as little as 5 minutes with no impact to your credit score.An equal housing lender. NMLS #10287.
Sell for more on Zillow
Get a Zillow Showcase℠ listing at no additional cost and you could sell for .
$487,600
2% more+$9,752
With Zillow Showcase(estimated)$497,352

