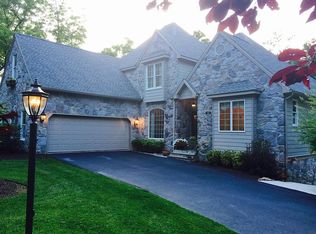ENJOY THIS LAKE FRONT HOME WITH 405' FRONTAGE ON BEAUTIFUL LAKE PAHAGACO. ACCESS TO THE PRIVATE 131 ACRE LAKE FOR FISHING AND BOATING IS DIRECT. ACCESS TO THE PAHAGACO ASSOCIATION BEACH, PICNIC AREA, BOAT BARN WITH ELECTRIC AND SWIM PLATFORM IS INCLUDED. THIS IMPRESSIVE HOME WAS FEATURED IN ARCHITECTURAL DIGEST. RELAX ON YOUR PRIVATE 7.1 ACRE PROPERTY OFF A CUL-DE- SAC OF A WELL MAINTAINED RURAL LANE. THE HIGHLY RATED SPRING GROVE AREA SCHOOL CAMPUS IS 3-4 MILES AWAY (K THRU 12). THE HOME HAS AN OPEN FLOOR PLAN WITH SOLID WALNUT DOORS AND TRIM, LOFTY CEILINGS, SKYLIGHTS AND WRAP AROUND WINDOW VIEWS OF THE LAKE. THERE IS LANDSCAPE LIGHTING OUTSIDE AND MOOD LIGHTING THROUGHOUT INSIDE. THE MASTER SUITE FEATURES A RAISED HOT TUB, EXPANSIVE CLOSETS WITH A DRESSING ROOM AND A WALK IN SHOWER. THE LARGE GREAT ROOM, DINING ROOM, THREE ADDITIONAL BEDROOMS, THE GYM AND THE OFFICE HAVE LAKE VIEWS. THERE ARE 3.5 BATHROOMS. THE KITCHEN IS EXPANSIVE AND AN ADDITIONAL ROOM WITH CURVED GREENHOUSE WINDOWS COULD BE AN ARTIST STUDIO, GALLERY OR FIFTH BEDROOM. THE SETTING IS WOODED WITH A WALKWAY TO THE LAKE AND DOCK HOUSE. ENTERTAIN ON THE LARGE REDWOOD DECK THAT SURROUNDS THE LAKE SIDE OF THE ALL BRICK HOUSE. THE ROOF AND EXTERIOR TRIM ARE HARDY REDWOOD. RAIN GUTTERS AND SPOUTS ARE COPPER. LANDSCAPING IS SUPPORTED WITH A SPRINKLER SYSTEM. POSSIBLE LOT SUBDIVISION.
This property is off market, which means it's not currently listed for sale or rent on Zillow. This may be different from what's available on other websites or public sources.

