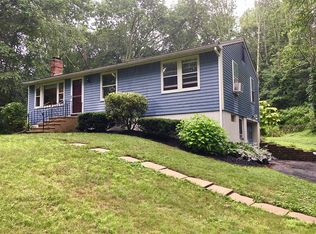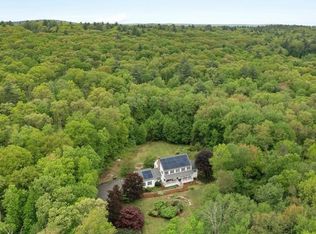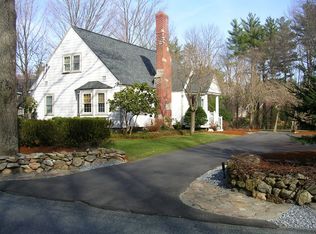Sold for $910,000
$910,000
174 Spring St, Hopkinton, MA 01748
3beds
1,970sqft
Single Family Residence
Built in 1984
1.61 Acres Lot
$921,700 Zestimate®
$462/sqft
$4,527 Estimated rent
Home value
$921,700
$848,000 - $1.00M
$4,527/mo
Zestimate® history
Loading...
Owner options
Explore your selling options
What's special
Artfully renovated from the studs in, this unique home is nestled on a sprawling 1.61-acre lot, a private retreat where each room is bathed in an abundance of natural light. The heart of this home, the kitchen, is a culinary haven boasting a wealth of storage, sleek quartz countertops, and a suite of stainless steel appliances and overlooks the two story family room with a wall of windows framing the enchanting views of the surrounding woods, inviting nature in. Work from home from the private study, entertain friends and family in the large dining room and relax on the private deck. For the avid hobbyist or car enthusiast, the oversized (39w x 32d) detached garage offers ample room for projects and storage for 3-6 cars, while the expansive yard beckons with endless possibilities. Near Upton State Forest and Lake Whitehall. Whether seeking solace in nature's embrace or hosting unforgettable gatherings, this home offers the perfect fusion of modern comfort, privacy and natural beauty.
Zillow last checked: 8 hours ago
Listing updated: August 27, 2024 at 03:25pm
Listed by:
The Macchi Group 508-509-4236,
William Raveis R.E. & Home Services 781-235-5000,
Trina Macchi 508-509-4236
Bought with:
Sharada Kunam
Foemmel Fine Homes
Source: MLS PIN,MLS#: 73269704
Facts & features
Interior
Bedrooms & bathrooms
- Bedrooms: 3
- Bathrooms: 3
- Full bathrooms: 2
- 1/2 bathrooms: 1
Primary bedroom
- Features: Bathroom - Full, Cathedral Ceiling(s), Walk-In Closet(s), Flooring - Hardwood
- Level: Second
- Area: 210
- Dimensions: 14 x 15
Bedroom 2
- Features: Cathedral Ceiling(s), Flooring - Hardwood, Closet - Double
- Level: Second
- Area: 165
- Dimensions: 11 x 15
Bedroom 3
- Features: Cathedral Ceiling(s), Closet, Flooring - Hardwood
- Level: Second
- Area: 210
- Dimensions: 14 x 15
Primary bathroom
- Features: Yes
Bathroom 1
- Features: Bathroom - Half, Flooring - Stone/Ceramic Tile
- Level: First
- Area: 24
- Dimensions: 4 x 6
Bathroom 2
- Features: Bathroom - Full, Bathroom - Tiled With Shower Stall, Flooring - Stone/Ceramic Tile
- Level: Second
- Area: 56
- Dimensions: 7 x 8
Bathroom 3
- Features: Bathroom - Full, Bathroom - Tiled With Tub & Shower, Flooring - Stone/Ceramic Tile
- Level: Second
- Area: 48
- Dimensions: 6 x 8
Dining room
- Features: Flooring - Hardwood, Deck - Exterior, Exterior Access
- Level: First
- Area: 154
- Dimensions: 11 x 14
Family room
- Features: Cathedral Ceiling(s), Beamed Ceilings, Flooring - Hardwood, Deck - Exterior, Exterior Access, Recessed Lighting, Remodeled, Slider
- Level: First
- Area: 360
- Dimensions: 18 x 20
Kitchen
- Features: Flooring - Hardwood, Countertops - Stone/Granite/Solid, Kitchen Island, Recessed Lighting, Stainless Steel Appliances
- Level: First
- Area: 220
- Dimensions: 11 x 20
Heating
- Heat Pump, Ductless
Cooling
- Heat Pump, Ductless
Appliances
- Included: Electric Water Heater, Water Heater, Range, Dishwasher, Refrigerator
- Laundry: Flooring - Stone/Ceramic Tile, Electric Dryer Hookup, Washer Hookup, First Floor
Features
- Recessed Lighting, Study
- Flooring: Tile, Hardwood, Flooring - Hardwood
- Windows: Insulated Windows
- Basement: Full,Crawl Space,Interior Entry,Unfinished
- Number of fireplaces: 1
- Fireplace features: Family Room
Interior area
- Total structure area: 1,970
- Total interior livable area: 1,970 sqft
Property
Parking
- Total spaces: 12
- Parking features: Detached, Garage Door Opener, Garage Faces Side, Oversized, Paved Drive, Off Street
- Garage spaces: 6
- Uncovered spaces: 6
Accessibility
- Accessibility features: No
Features
- Patio & porch: Deck
- Exterior features: Deck, Stone Wall
- Waterfront features: Lake/Pond, 1 to 2 Mile To Beach, Beach Ownership(Private, Public)
Lot
- Size: 1.61 Acres
- Features: Wooded, Easements
Details
- Parcel number: M:0R15 B:0003 L:0,531158
- Zoning: A
Construction
Type & style
- Home type: SingleFamily
- Architectural style: Contemporary,Bungalow,Craftsman
- Property subtype: Single Family Residence
Materials
- Frame
- Foundation: Stone
- Roof: Shingle
Condition
- Year built: 1984
Utilities & green energy
- Sewer: Private Sewer
- Water: Private
- Utilities for property: for Electric Range, for Electric Oven, for Electric Dryer, Washer Hookup
Community & neighborhood
Community
- Community features: Shopping, Walk/Jog Trails, Public School, T-Station
Location
- Region: Hopkinton
Price history
| Date | Event | Price |
|---|---|---|
| 8/26/2024 | Sold | $910,000+9.6%$462/sqft |
Source: MLS PIN #73269704 Report a problem | ||
| 7/30/2024 | Pending sale | $830,000$421/sqft |
Source: | ||
| 7/30/2024 | Contingent | $830,000$421/sqft |
Source: MLS PIN #73269704 Report a problem | ||
| 7/25/2024 | Listed for sale | $830,000+453.3%$421/sqft |
Source: MLS PIN #73269704 Report a problem | ||
| 2/4/1991 | Sold | $150,000$76/sqft |
Source: Public Record Report a problem | ||
Public tax history
| Year | Property taxes | Tax assessment |
|---|---|---|
| 2025 | $9,187 +1.5% | $647,900 +4.6% |
| 2024 | $9,048 +1.8% | $619,300 +10.2% |
| 2023 | $8,884 +1.4% | $561,900 +9.2% |
Find assessor info on the county website
Neighborhood: 01748
Nearby schools
GreatSchools rating
- 10/10Elmwood Elementary SchoolGrades: 2-3Distance: 2.9 mi
- 8/10Hopkinton Middle SchoolGrades: 6-8Distance: 4 mi
- 10/10Hopkinton High SchoolGrades: 9-12Distance: 4 mi
Schools provided by the listing agent
- Elementary: Mthn/Elmw/Hopkn
- Middle: Hopkinton Middl
- High: Hopkinton High
Source: MLS PIN. This data may not be complete. We recommend contacting the local school district to confirm school assignments for this home.
Get a cash offer in 3 minutes
Find out how much your home could sell for in as little as 3 minutes with a no-obligation cash offer.
Estimated market value$921,700
Get a cash offer in 3 minutes
Find out how much your home could sell for in as little as 3 minutes with a no-obligation cash offer.
Estimated market value
$921,700


