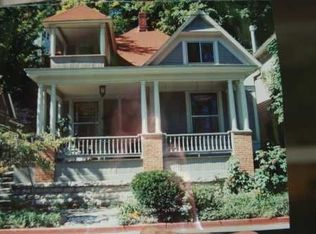Sold for $439,000
$439,000
174 Spring St, Eureka Springs, AR 72632
2beds
1,438sqft
Single Family Residence
Built in 1890
2,178 Square Feet Lot
$457,200 Zestimate®
$305/sqft
$1,973 Estimated rent
Home value
$457,200
Estimated sales range
Not available
$1,973/mo
Zestimate® history
Loading...
Owner options
Explore your selling options
What's special
The downtown Spring Street location doesn't get any better. This Victorian two-story tourist lodging cottage has all the charm and character you could imagine or want. A great Eureka getaway currently operating as two nightly lodging units. Zoned C-3 commercial which allows for numerous other uses. Keep one unit for yourself or draw income from both and block off time you want to visit. Each unit is a 1BR/1BA with a kitchen and living area. The house has all the character that makes a great cottage - beautiful vintage pine floors, bay windows with bench seating, fish scale accent shingles, corbels, and stained glass. Each bathroom has been remodeled and has new showers with white subway tile walls and black hex tile floors. The main level has a front porch and French doors out to a secluded back patio with limestone bluffs. The second floor has a covered porch off the bedroom and a balcony in the back. A great location for a VRBO and furnishings convey. Short jaunt to your favorite downtown shops and restaurants.
Zillow last checked: 8 hours ago
Listing updated: September 11, 2024 at 01:09pm
Listed by:
Mark Mattmiller 479-981-0513,
New Horizon Realty, Inc.
Bought with:
Priscilla Willis, SA00052561
Better Homes and Gardens Real Estate Journey Bento
Source: ArkansasOne MLS,MLS#: 1281156 Originating MLS: Northwest Arkansas Board of REALTORS MLS
Originating MLS: Northwest Arkansas Board of REALTORS MLS
Facts & features
Interior
Bedrooms & bathrooms
- Bedrooms: 2
- Bathrooms: 2
- Full bathrooms: 2
Heating
- Electric, Gas
Cooling
- Window Unit(s)
Appliances
- Included: Gas Range, Gas Water Heater, Microwave, Refrigerator, Tankless Water Heater
Features
- Attic, Built-in Features, Ceiling Fan(s), Eat-in Kitchen, Storage
- Flooring: Ceramic Tile, Wood
- Has basement: No
- Number of fireplaces: 1
- Fireplace features: Bedroom, Gas Log
Interior area
- Total structure area: 1,438
- Total interior livable area: 1,438 sqft
Property
Parking
- Parking features: No Driveway
Features
- Levels: Two
- Stories: 2
- Patio & porch: Balcony, Covered, Patio, Porch, Stone
- Fencing: None
- Waterfront features: None
Lot
- Size: 2,178 sqft
- Features: Central Business District, City Lot, Landscaped, Level, Near Park
Details
- Additional structures: None
- Parcel number: 92500449000
- Zoning description: Commercial
- Special conditions: None
Construction
Type & style
- Home type: SingleFamily
- Architectural style: Victorian
- Property subtype: Single Family Residence
Materials
- Frame
- Foundation: Stone
- Roof: Architectural,Shingle
Condition
- New construction: No
- Year built: 1890
Utilities & green energy
- Sewer: Public Sewer
- Water: Public
- Utilities for property: Cable Available, Electricity Available, Natural Gas Available, Sewer Available, Water Available, Recycling Collection
Community & neighborhood
Security
- Security features: Smoke Detector(s)
Community
- Community features: Biking, Park, Sidewalks, Trails/Paths
Location
- Region: Eureka Springs
- Subdivision: Clayton Survey
Other
Other facts
- Road surface type: Paved
Price history
| Date | Event | Price |
|---|---|---|
| 9/11/2024 | Sold | $439,000-2.2%$305/sqft |
Source: | ||
| 7/15/2024 | Listed for sale | $449,000+21.4%$312/sqft |
Source: | ||
| 1/7/2022 | Sold | $370,000$257/sqft |
Source: | ||
| 9/17/2021 | Listed for sale | $370,000+68.2%$257/sqft |
Source: | ||
| 1/19/2006 | Sold | $220,000$153/sqft |
Source: Public Record Report a problem | ||
Public tax history
| Year | Property taxes | Tax assessment |
|---|---|---|
| 2024 | $2,550 +6.8% | $50,500 +6.8% |
| 2023 | $2,388 +9.1% | $47,280 +9.1% |
| 2022 | $2,189 +10% | $43,340 +10% |
Find assessor info on the county website
Neighborhood: 72632
Nearby schools
GreatSchools rating
- 8/10Eureka Springs Middle SchoolGrades: 5-8Distance: 1.6 mi
- 7/10Eureka Springs High SchoolGrades: 9-12Distance: 1.8 mi
- 8/10Eureka Springs Elementary SchoolGrades: PK-4Distance: 1.7 mi
Schools provided by the listing agent
- District: Eureka Springs
Source: ArkansasOne MLS. This data may not be complete. We recommend contacting the local school district to confirm school assignments for this home.
Get pre-qualified for a loan
At Zillow Home Loans, we can pre-qualify you in as little as 5 minutes with no impact to your credit score.An equal housing lender. NMLS #10287.
Sell for more on Zillow
Get a Zillow Showcase℠ listing at no additional cost and you could sell for .
$457,200
2% more+$9,144
With Zillow Showcase(estimated)$466,344
