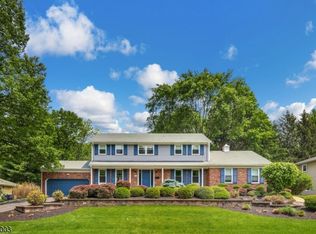Picture Perfect Colonial Located in the Prestigious Spring Ridge Section of Berkeley Heights. This Entertainer's Dream House offers a Great Floor Plan w/ Exceptional Flow Ideal for Today's Lifestyle. The Sunny Kitchen w/ SS Appl & Spacious Eat-in Area Flows Seamlessly into FR, Back-to-Front LR, Formal DR & Newly Renovated 3-Season Porch & Incredible Paver Patio w/Built in Bar w/Granite Counters & Wall Mounted Flat Screen TV. Sony Surround Sound thru-out 1st fl & Outdoor Living Spaces. 2nd Fl Offers a Spacious Master Bedroom Suite w/Walk-in Custom Fitted Closet, 3 Add'l BRs & Full Bath. Updates incl Newer Windows, Powder Room & Appls; Exterior Painted 2015, Most Rooms Freshly Painted 2018. Prof Lighted & Landscaped Private Yard. Close to Schools, NYC Trans, Dining, Shopping, Major Highways & Newark Airport.
This property is off market, which means it's not currently listed for sale or rent on Zillow. This may be different from what's available on other websites or public sources.
