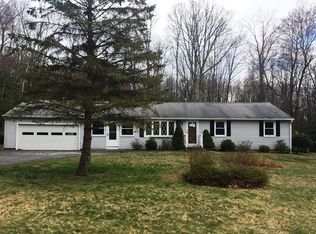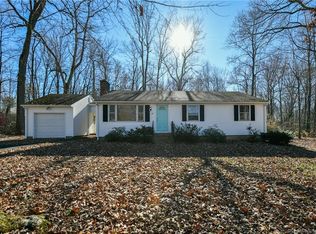Sold for $335,000
$335,000
174 South Road, Harwinton, CT 06791
3beds
2,104sqft
Single Family Residence
Built in 1981
2.37 Acres Lot
$398,100 Zestimate®
$159/sqft
$3,261 Estimated rent
Home value
$398,100
$378,000 - $418,000
$3,261/mo
Zestimate® history
Loading...
Owner options
Explore your selling options
What's special
Welcome to 174 South Road! A hidden gem waiting for your personal touch! This 3-bedroom, 2.5-bathroom home offers an incredible opportunity to create your dream living space. Nestled on a spacious lot in a peaceful neighborhood, this property boasts classic charm and a beautiful setting. With over 1,800 sq. ft. of living space, this home provides ample room for creativity and customization. The generous yard is perfect for gardening, play, or entertaining, and the home is filled with natural light, enhancing its warm and inviting atmosphere. This property requires significant renovations, making it an ideal project for investors or those looking to design their dream home from the ground up. Whether you're a seasoned renovator or a first-time homebuyer with a vision, this home provides a blank canvas to craft your perfect space. Conveniently located near local schools, parks, and amenities, with easy access to major highways for commuting, this home offers both a prime location and a wealth of potential. Don't miss this rare opportunity to transform 174 South Road into a beautiful, modern home tailored to your taste.
Zillow last checked: 8 hours ago
Listing updated: October 01, 2024 at 01:30am
Listed by:
Ryan De Lello 860-485-4524,
William Pitt Sotheby's Int'l 860-777-1800
Bought with:
Noora Brown, REB.0794712
William Pitt Sotheby's Int'l
Source: Smart MLS,MLS#: 24018868
Facts & features
Interior
Bedrooms & bathrooms
- Bedrooms: 3
- Bathrooms: 3
- Full bathrooms: 2
- 1/2 bathrooms: 1
Primary bedroom
- Level: Main
Bedroom
- Level: Upper
Bedroom
- Level: Upper
Primary bathroom
- Level: Main
Bathroom
- Level: Main
Dining room
- Level: Main
Kitchen
- Level: Main
Living room
- Level: Main
Sun room
- Level: Main
Heating
- Forced Air, Oil
Cooling
- Central Air
Appliances
- Included: Oven/Range, Refrigerator, Dishwasher, Electric Water Heater, Water Heater
- Laundry: Main Level
Features
- Basement: Partial,Unfinished,Storage Space,Garage Access,Interior Entry,Concrete
- Attic: Access Via Hatch
- Number of fireplaces: 2
Interior area
- Total structure area: 2,104
- Total interior livable area: 2,104 sqft
- Finished area above ground: 2,104
Property
Parking
- Total spaces: 2
- Parking features: Attached
- Attached garage spaces: 2
Features
- Patio & porch: Covered
- Exterior features: Garden
Lot
- Size: 2.37 Acres
- Features: Secluded, Wooded, Dry
Details
- Additional structures: Shed(s)
- Parcel number: 811156
- Zoning: CRA-2
Construction
Type & style
- Home type: SingleFamily
- Architectural style: Colonial
- Property subtype: Single Family Residence
Materials
- Vinyl Siding, Stucco
- Foundation: Concrete Perimeter
- Roof: Asphalt
Condition
- New construction: No
- Year built: 1981
Utilities & green energy
- Sewer: Septic Tank
- Water: Well
Community & neighborhood
Location
- Region: Harwinton
Price history
| Date | Event | Price |
|---|---|---|
| 6/28/2024 | Sold | $335,000+21.8%$159/sqft |
Source: | ||
| 5/22/2024 | Pending sale | $275,000$131/sqft |
Source: | ||
| 5/18/2024 | Listed for sale | $275,000+42.5%$131/sqft |
Source: | ||
| 10/28/2015 | Sold | $193,000-3.5%$92/sqft |
Source: | ||
| 8/11/2015 | Pending sale | $199,900$95/sqft |
Source: Homepath #G10033232 Report a problem | ||
Public tax history
| Year | Property taxes | Tax assessment |
|---|---|---|
| 2025 | $6,339 +0.4% | $275,600 |
| 2024 | $6,311 +18.4% | $275,600 +51.1% |
| 2023 | $5,328 +2.5% | $182,450 |
Find assessor info on the county website
Neighborhood: Northwest Harwinton
Nearby schools
GreatSchools rating
- 7/10Harwinton Consolidated SchoolGrades: PK-4Distance: 0.9 mi
- 7/10Har-Bur Middle SchoolGrades: 5-8Distance: 3.8 mi
- 7/10Lewis S. Mills High SchoolGrades: 9-12Distance: 3.8 mi
Get pre-qualified for a loan
At Zillow Home Loans, we can pre-qualify you in as little as 5 minutes with no impact to your credit score.An equal housing lender. NMLS #10287.
Sell with ease on Zillow
Get a Zillow Showcase℠ listing at no additional cost and you could sell for —faster.
$398,100
2% more+$7,962
With Zillow Showcase(estimated)$406,062

