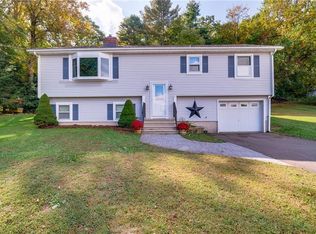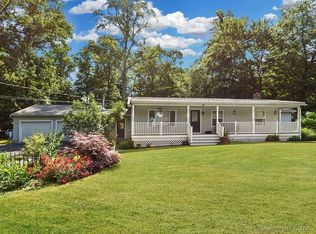Sold for $420,000 on 12/21/23
$420,000
174 Smith Road, East Haddam, CT 06423
3beds
1,793sqft
Single Family Residence
Built in 2000
2.39 Acres Lot
$486,400 Zestimate®
$234/sqft
$3,262 Estimated rent
Home value
$486,400
$462,000 - $511,000
$3,262/mo
Zestimate® history
Loading...
Owner options
Explore your selling options
What's special
"Celebrate the Holiday!" Be ready to move into this updated Cape Cod home. This home is just the right size for an adventurous family. *The home abuts a private land trust conservation easement. Close to Lake Bashan's, (*Bailey's Land Trust), truly a very private secluded home. Inside the home, find the eat-in kitchen with granite counters, tile backsplash, recess lighting, newer SS smart appliances, a farm sink, a huge pantry, and cook with a propane oven/range. Family room off the kitchen and a formal/living room with a wood stove to cozy up to at night. Updated 3 bedrooms and 2.5 baths. The master bedroom suite comes with a soaking tub, shower stall, and double sinks with granite, so much storage, & closet space. The laundry room, 14' x 8', can be utilized as a dressing room area or office, located right off the master bedroom or bath. The home has interior recessed lighting, vinyl flooring, and wall-to-wall carpeting in the bedrooms. The unfinished basement was used as a child's play area and, easily can be finished. The home is well insulated with 2 x 6 construction. Larger 22' x 23' two-car garage. The oversized driveway is ideal for parking trucks, extra vehicles, and campers. The backyard is fenced-in for young children and pets. Shared driveway with Great Neighbors! Don't wait, schedule your showing today. Quick closing! New constant pressure Acquvar submersible well pump controller, with 2 HP submersible water pump. 200 amp service with a separate breaker for a whole house generator. REFERENCE * https://www.ehlt.org/preserves-without-trails (There is no public access to the property but the Conservation Easement prevents the development of an environmentally important forested area along the pristine waters of Bashan Lake. Home being sold AS-IS
Zillow last checked: 8 hours ago
Listing updated: December 21, 2023 at 02:50pm
Listed by:
Maria S. Aubey 860-214-0435,
Silver and Oak Realty 860-372-4666
Bought with:
Jennifer Melnick, RES.0806490
RE/MAX Legends
Source: Smart MLS,MLS#: 170602395
Facts & features
Interior
Bedrooms & bathrooms
- Bedrooms: 3
- Bathrooms: 3
- Full bathrooms: 2
- 1/2 bathrooms: 1
Primary bedroom
- Features: Granite Counters, Double-Sink, Dressing Room, Stall Shower, Whirlpool Tub, Wall/Wall Carpet
- Level: Upper
- Area: 270 Square Feet
- Dimensions: 18 x 15
Bedroom
- Features: Wall/Wall Carpet
- Level: Upper
- Area: 110 Square Feet
- Dimensions: 10 x 11
Bedroom
- Features: Ceiling Fan(s), Wall/Wall Carpet
- Level: Upper
- Area: 130 Square Feet
- Dimensions: 10 x 13
Bathroom
- Features: Half Bath, Vinyl Floor
- Level: Main
Dining room
- Features: Vinyl Floor
- Level: Main
- Area: 144 Square Feet
- Dimensions: 12 x 12
Family room
- Features: Ceiling Fan(s), Vinyl Floor
- Level: Main
- Area: 144 Square Feet
- Dimensions: 12 x 12
Kitchen
- Features: Balcony/Deck, Breakfast Nook, Granite Counters, Pantry, Sliders, Vinyl Floor
- Level: Main
- Area: 264 Square Feet
- Dimensions: 12 x 22
Living room
- Features: Fireplace, Wood Stove, Vinyl Floor
- Level: Main
- Area: 144 Square Feet
- Dimensions: 12 x 12
Other
- Features: Dressing Room, Laundry Hookup, Wall/Wall Carpet
- Level: Upper
- Area: 112 Square Feet
- Dimensions: 8 x 14
Heating
- Baseboard, Wood/Coal Stove, Zoned, Bottle Gas, Oil, Wood
Cooling
- Ceiling Fan(s), Central Air
Appliances
- Included: Oven/Range, Microwave, Range Hood, Refrigerator, Dishwasher, Washer, Dryer, Water Heater
- Laundry: Upper Level
Features
- Wired for Data, Entrance Foyer
- Windows: Thermopane Windows
- Basement: Full,Unfinished,Concrete,Interior Entry,Hatchway Access
- Attic: Crawl Space,Storage
- Number of fireplaces: 1
- Fireplace features: Insert
Interior area
- Total structure area: 1,793
- Total interior livable area: 1,793 sqft
- Finished area above ground: 1,793
Property
Parking
- Total spaces: 4
- Parking features: Attached, Garage Door Opener, Shared Driveway, Paved, Driveway
- Attached garage spaces: 2
- Has uncovered spaces: Yes
Features
- Patio & porch: Deck
- Exterior features: Lighting
- Fencing: Partial
- Waterfront features: Lake
Lot
- Size: 2.39 Acres
- Features: Level, Few Trees
Details
- Parcel number: 1825994
- Zoning: L
Construction
Type & style
- Home type: SingleFamily
- Architectural style: Cape Cod
- Property subtype: Single Family Residence
Materials
- Vinyl Siding
- Foundation: Concrete Perimeter
- Roof: Asphalt
Condition
- New construction: No
- Year built: 2000
Utilities & green energy
- Sewer: Septic Tank
- Water: Well
Green energy
- Energy efficient items: Insulation, Windows
Community & neighborhood
Community
- Community features: Lake, Park, Stables/Riding
Location
- Region: East Haddam
Price history
| Date | Event | Price |
|---|---|---|
| 12/21/2023 | Sold | $420,000+5%$234/sqft |
Source: | ||
| 11/15/2023 | Contingent | $399,900$223/sqft |
Source: | ||
| 11/8/2023 | Listed for sale | $399,900+15.9%$223/sqft |
Source: | ||
| 9/15/2021 | Sold | $345,000+3%$192/sqft |
Source: | ||
| 8/3/2021 | Pending sale | $334,900$187/sqft |
Source: | ||
Public tax history
| Year | Property taxes | Tax assessment |
|---|---|---|
| 2025 | $7,275 +4.9% | $259,260 |
| 2024 | $6,938 +3.9% | $259,260 |
| 2023 | $6,676 +9% | $259,260 +34.5% |
Find assessor info on the county website
Neighborhood: 06423
Nearby schools
GreatSchools rating
- 6/10East Haddam Elementary SchoolGrades: PK-3Distance: 0.9 mi
- 6/10Nathan Hale-Ray Middle SchoolGrades: 4-8Distance: 2.2 mi
- 6/10Nathan Hale-Ray High SchoolGrades: 9-12Distance: 1 mi
Schools provided by the listing agent
- Elementary: East Haddam
- Middle: Nathan Hale
- High: Nathan Hale
Source: Smart MLS. This data may not be complete. We recommend contacting the local school district to confirm school assignments for this home.

Get pre-qualified for a loan
At Zillow Home Loans, we can pre-qualify you in as little as 5 minutes with no impact to your credit score.An equal housing lender. NMLS #10287.
Sell for more on Zillow
Get a free Zillow Showcase℠ listing and you could sell for .
$486,400
2% more+ $9,728
With Zillow Showcase(estimated)
$496,128
