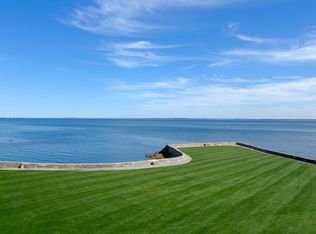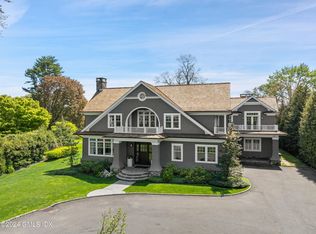Remarkable land in the heart of Old Greenwich. Perhaps the best hidden secret South of the Village, this very hip converted carriage house is surrounded by long lawns and century-old trees, and is the ultimate destination for anyone seeking serenity during the pandemic. Set on .63 acres on a private lane, with a gorgeous pool, entertaining is easy with magnificent outdoor terraces for gathering friends and family at a social distance. The unique loft-like space inside, with high ceilings and loads of South light throughout, offers flexible options for working and schooling at home. Distinctive & beautiful detail remain, but every modern convenience has been built into this five bedroom dream. Enjoy sea breezes and glimpses of Long Island Sound, and feel far away from suburban living.
This property is off market, which means it's not currently listed for sale or rent on Zillow. This may be different from what's available on other websites or public sources.

