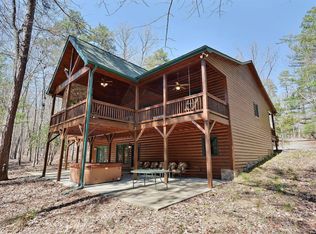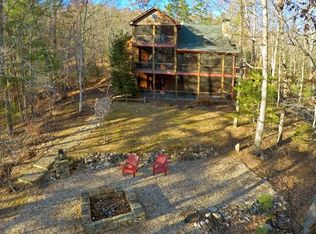Dreams do come true... After traveling the scenic route filled with majestic farmlands & mountain views, the gates of Shepherds Ridge will bring a smile to your face with your stunning rustic lodge just around the corner! With an absolutely mesmerizing mountain, pasture, & creek backdrop setting the stage, you'll be in awe from the moment you arrive. Outdoor highlights include: screened porch, terrace level patio, workshop, firepit, amazing view complete w/ creek frontage, and 2 car garage! Moving indoors, the open floor plan is highlighted by the soaring ceil. & abundance of glass allowing the warmth of natural light to fill the home. It is perfect for entertaining friends & family w/ a BR/BA on each level, loft, office space, spacious kitchen, laundry on the main, & full fin. bsmt w/ REC/media rm. Whether youre considering part or full-time living, this majestic charmer allows you to escape the cares of the world. Happily ever after awaits!
This property is off market, which means it's not currently listed for sale or rent on Zillow. This may be different from what's available on other websites or public sources.


