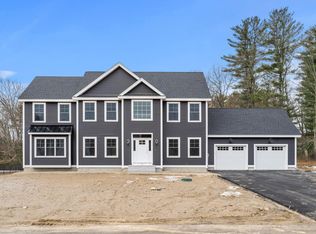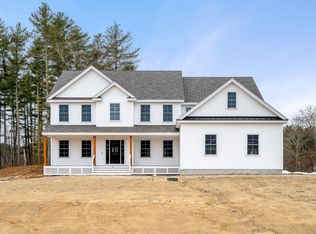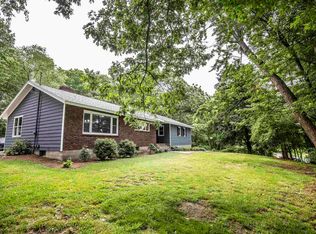Impressive custom colonial with style and elegance. A great room greets you as you enter the home with a two zone surround sound and custom floor to ceiling stone fireplace with gas insert. Enjoy a morning cup of coffee in the gorgeous gourmet kitchen with a walkout to an oasis feeling covered patio and porch. The second level offers the laundry room with sitting area, spacious master bedroom with tile shower and two walk in closets. Two additional bedrooms and an additional spacious room that can be used as a sitting area, study, office, exercise room or another potential bedroom. The home also offers generous oversized garage, spacious unfinished basement with 9 ft ceilings and more. This custom home is a must see!
This property is off market, which means it's not currently listed for sale or rent on Zillow. This may be different from what's available on other websites or public sources.


